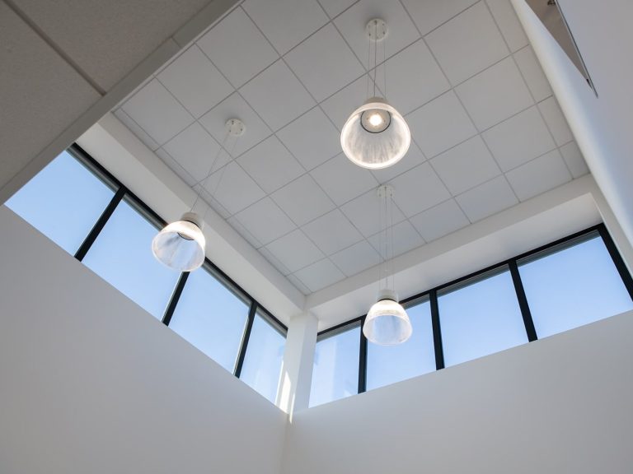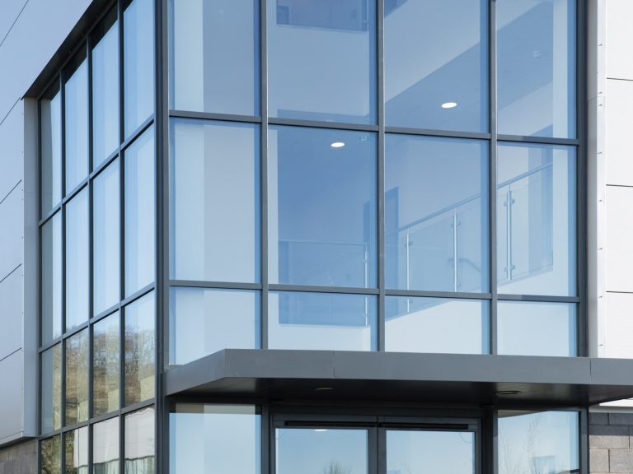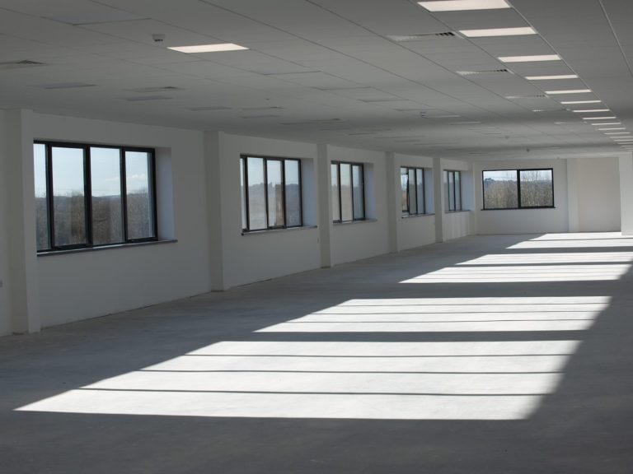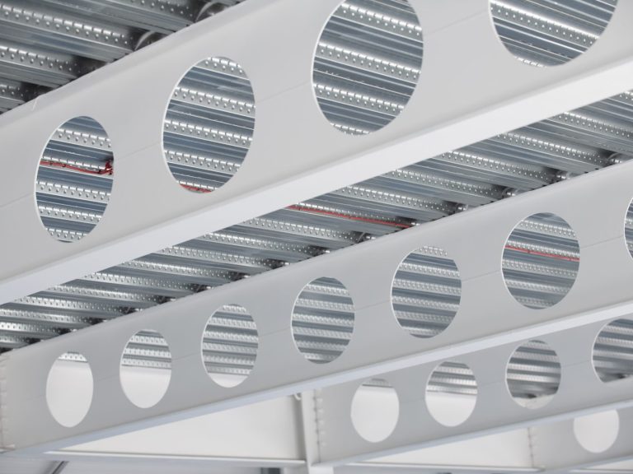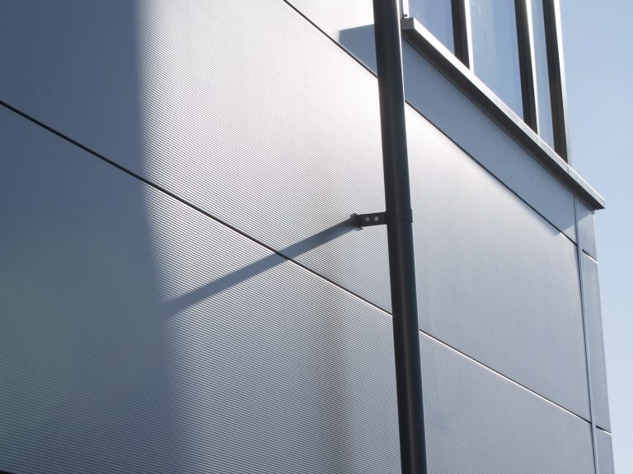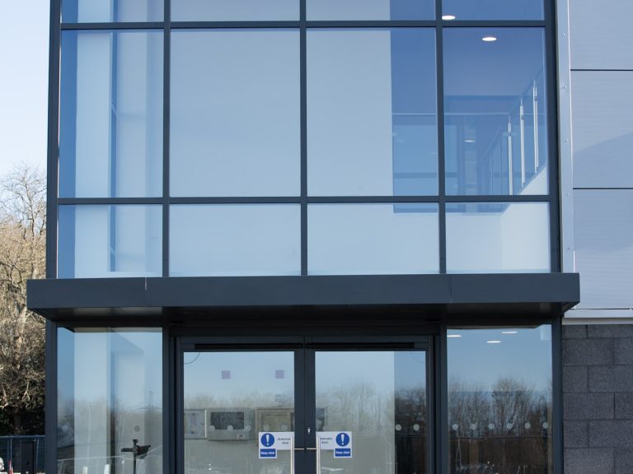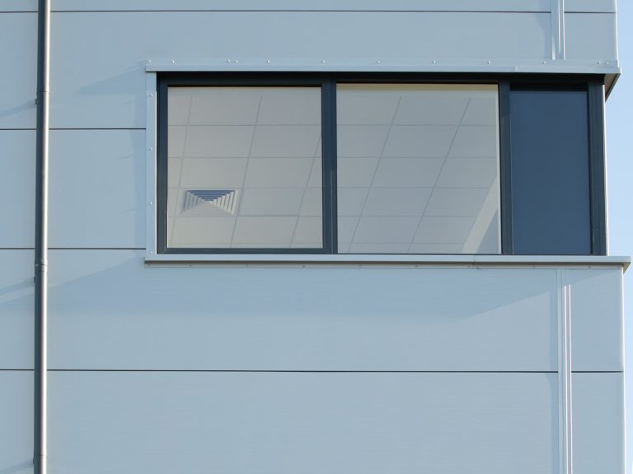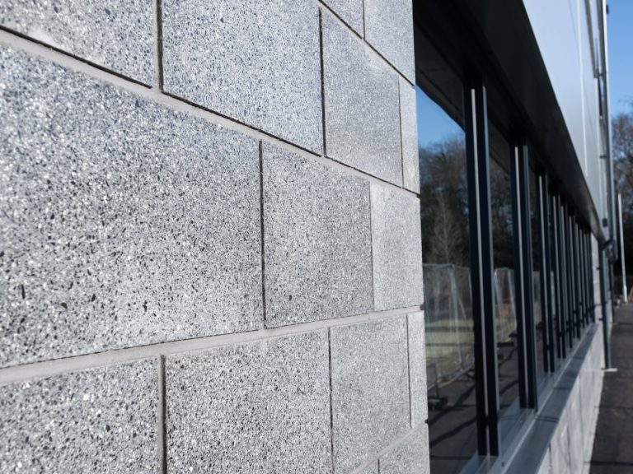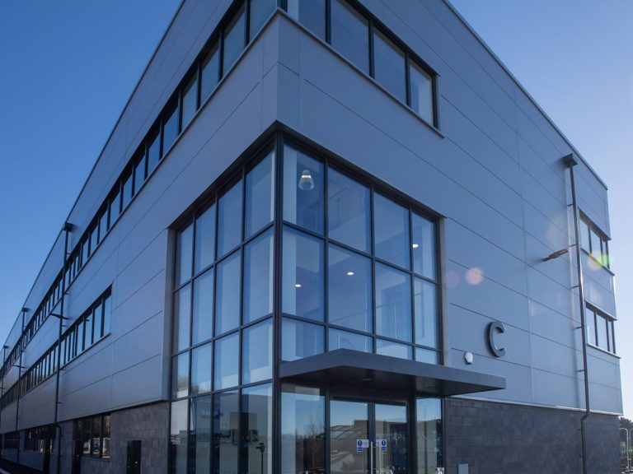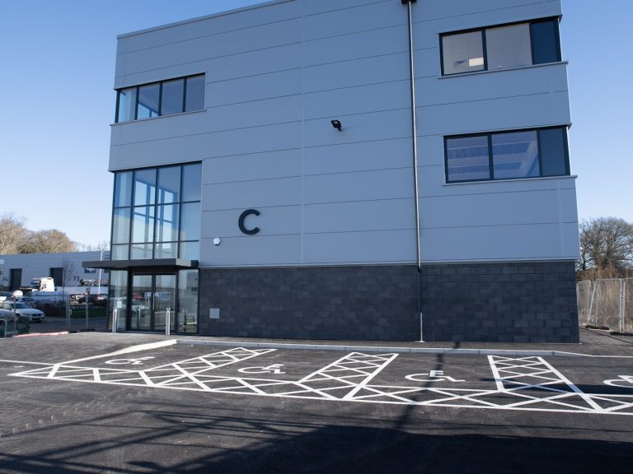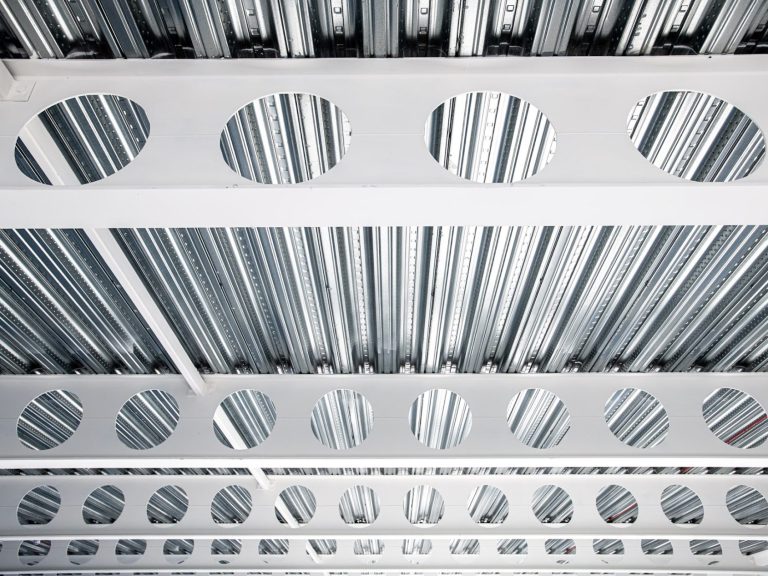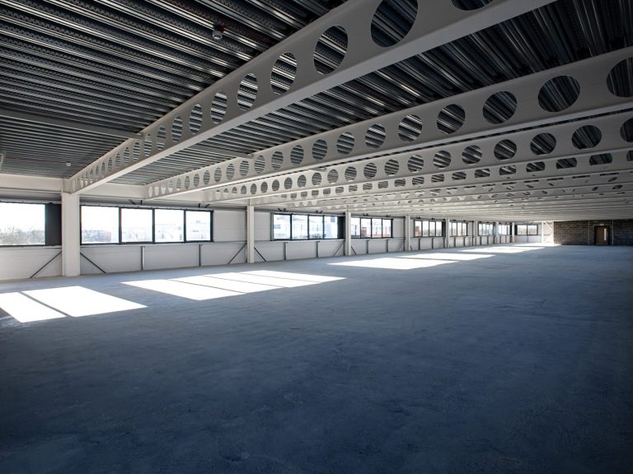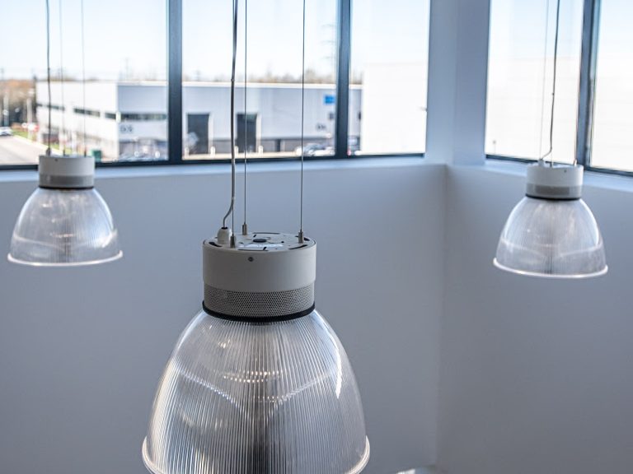Adanac Park Building C, Southampton
33,173 sq ft steel framed building
Mildren have completed a second design and build industrial shell and core project at Adanac Park, Southampton, with fit-out completed by others.
What we did
We started off raising ground level before vibro piling and laying pad foundations. The frame is steel with blockwork on the ground floor – polished pewter externally and standard blocks internally. The cladding is a Kingspan system.
The flat-deck roof is also a Kingspan system supporting a plant deck suitable for six air conditioning units. It has an access hatch within the roof with a mansafe system to facilitate maintenance of the solar PV panels powering the building.
Environmental considerations
The new unit was built next to a swale so we carefully considered materials and plant movement during design. A small woodland area between our site and a local housing estate created as an acoustic buffer which was possibly helpful during noisier works.
We achieved pre-planning conditions on an Excellent BREEAM water rating.
Duration
32 weeks
Footprint
33,173 sq ft

Adanac Park Building C, Southampton
Adanac Park, Southampton, UK

