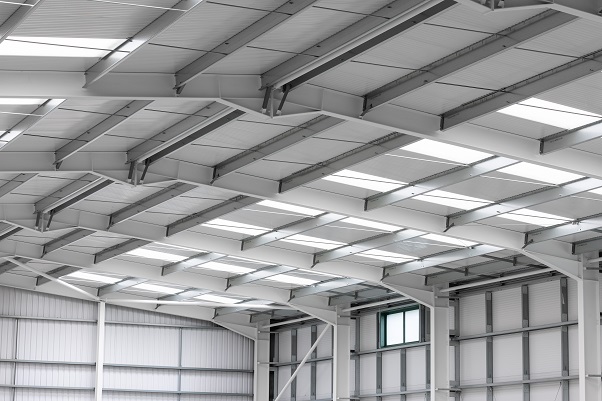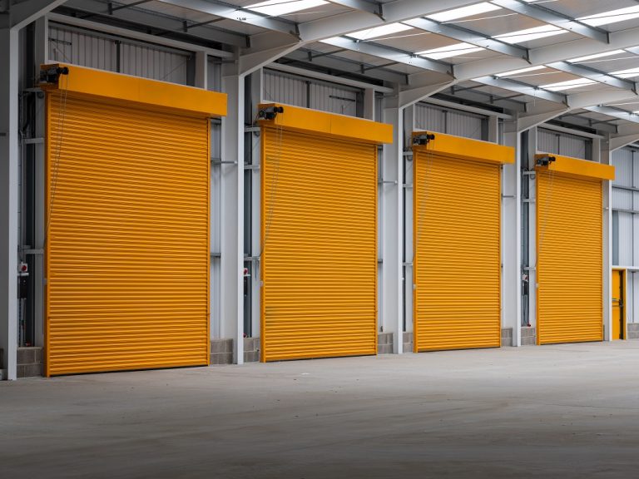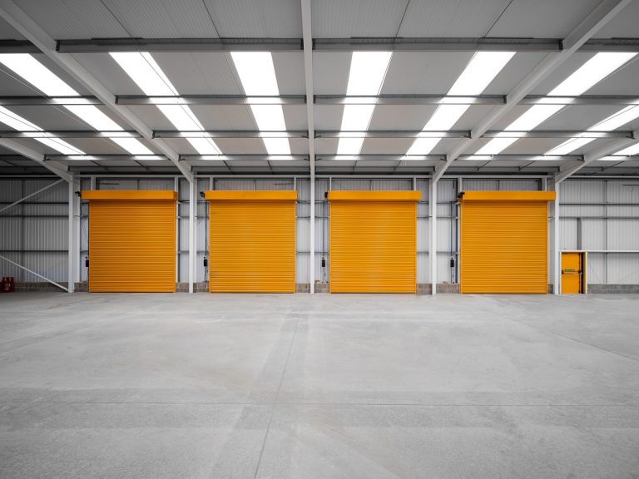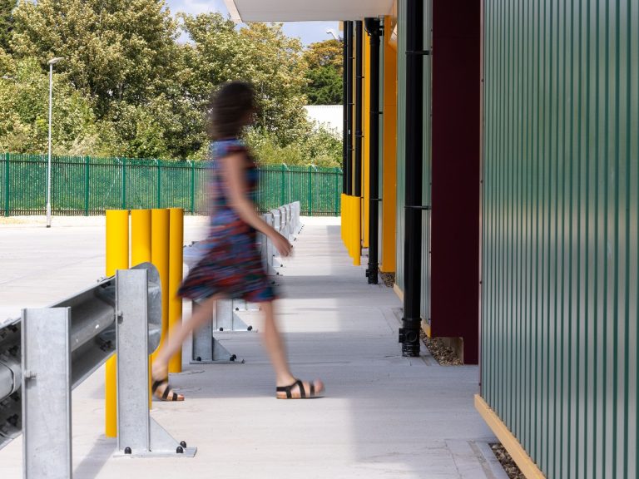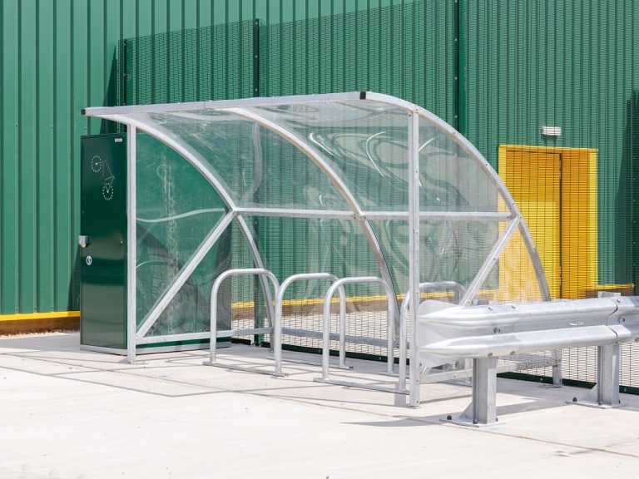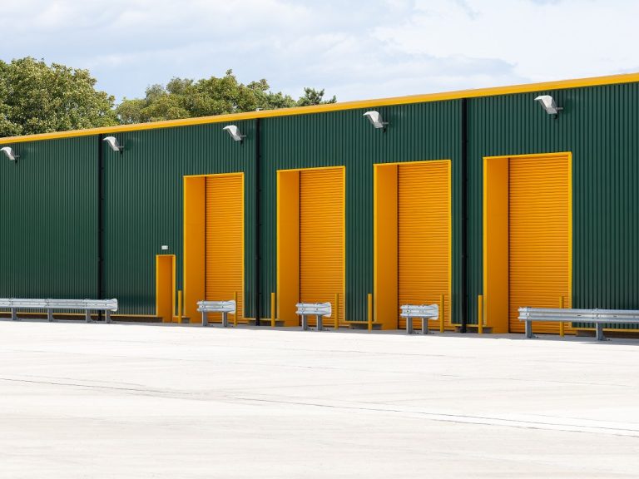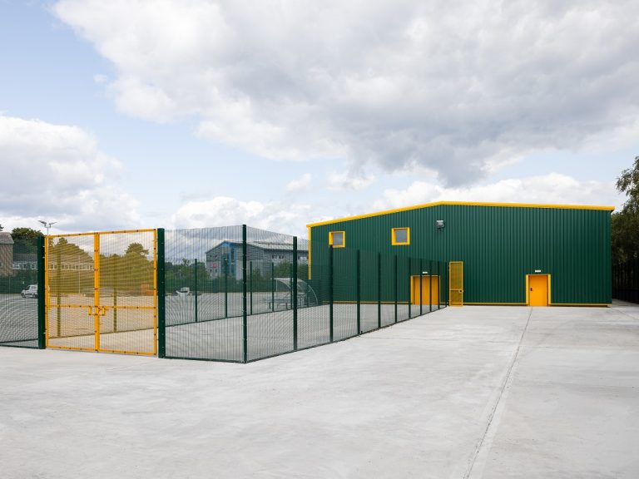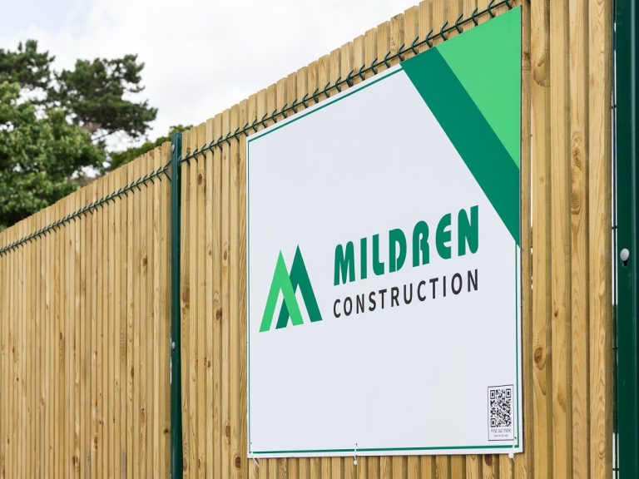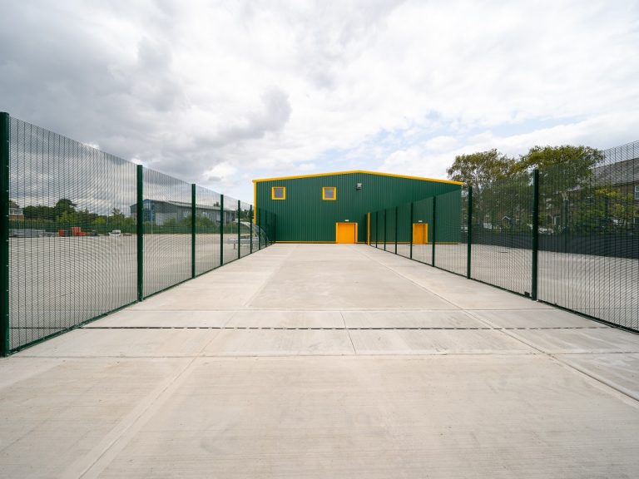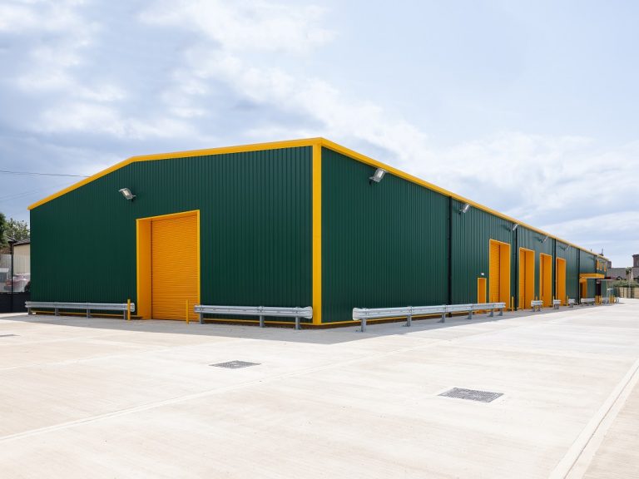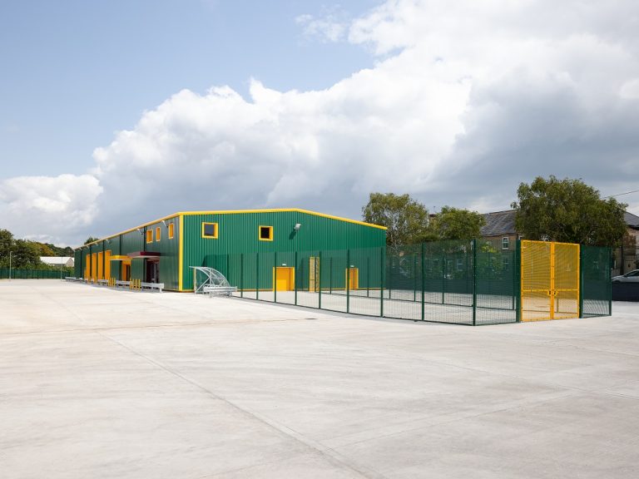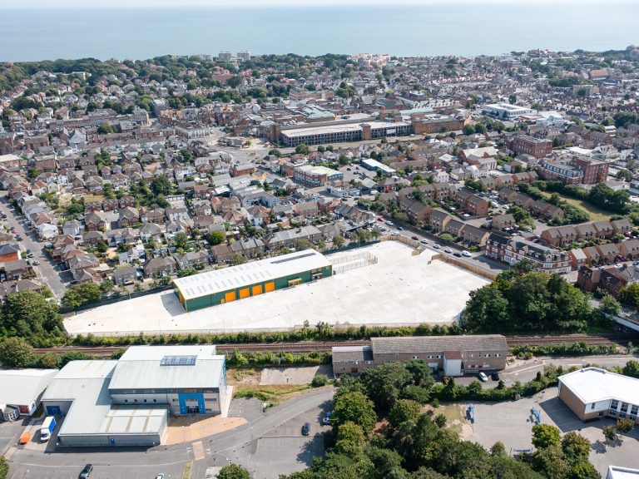Travis Perkins Bournemouth
New Travis Perkins and Benchmarx Store
Built on disused wasteland by the main railway line into Bournemouth, locals are delighted to see the area transformed.
The Mildren team built 15,000 sq ft of warehouse space with a mezzanine level and 94,000 sq ft of external slabs were laid. Mildren managed the installation of all services, ducting (including for electrical vehicle charge points and CCTV) and column lighting. Extensive drainage systems including two attenuation tanks and a large soakaway were installed. We also used a new oil interceptor product on the market called a Quadraceptor by Acco separating oil from general water run-off.
The steel portal frame building is sited on mass concrete foundations and 365 cubic meters of concrete slab was poured in one day within the unit.
The roof is composite cladding one sheet thick with photo voltaic panels. The rear elevation is composite with other areas comprising a liner, insulation, z-bars and top sheet. A decorative panelling system was used to meet planning conditions and all cladding was spray painted in Travis Perkins colours on site.
Site conditions
Initially we removed a copse of trees, a car wash and general detritus. The now neat, flat yard had previously been a railway siding, coal yard and general dumping ground. We carried out cut and fill as much as possible working with up to six feet disparity in levels across the site.
Working adjacent to the railway line meant detailed liaison with Network Rail and we benefitted from their approved tree surgeons attending site. They carried out tree removal using a 22m tree handling unit.
Tarmac, reinforced concrete, concrete blockwork and bund was broken up on site with hydraulic crushers and recycled into the job. Just a little soil was ultimately removed from site along with three lots of asbestos. BREEAM Very Good.
Duration
34 weeks
Footprint
109,000 sq ft
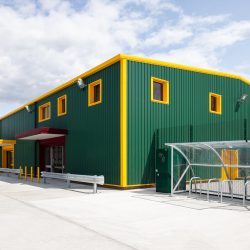
Travis Perkins Bournemouth
Ashley Road, Boscombe, Bournemouth BH1 4LL, UK

