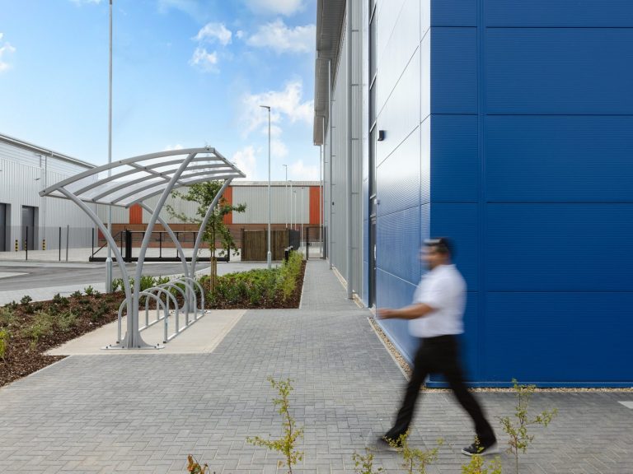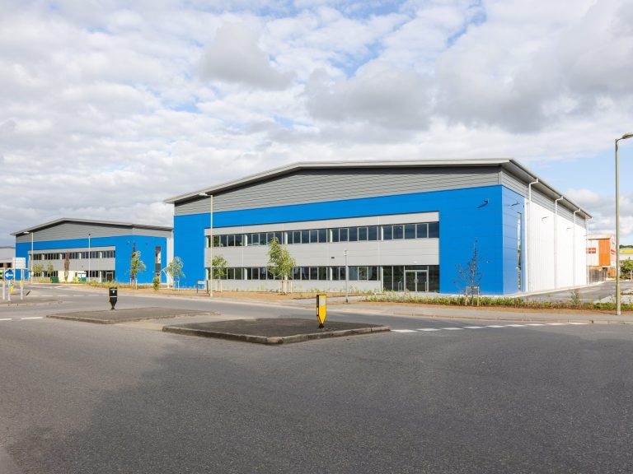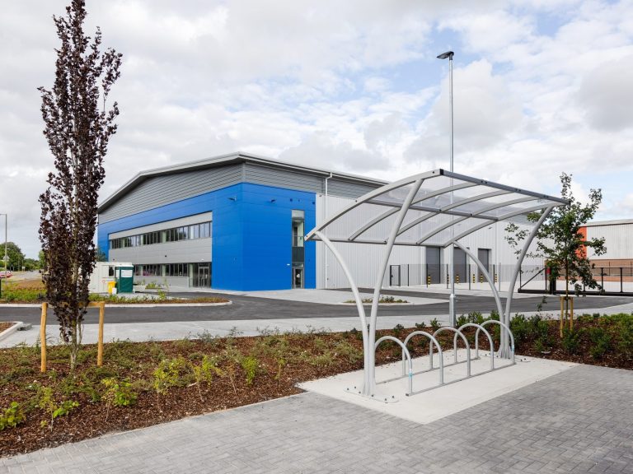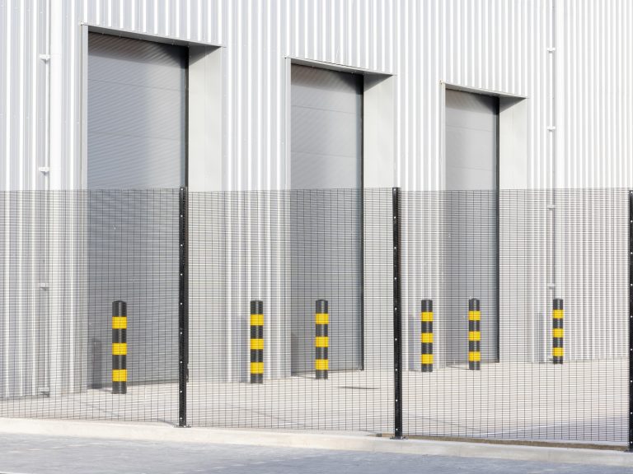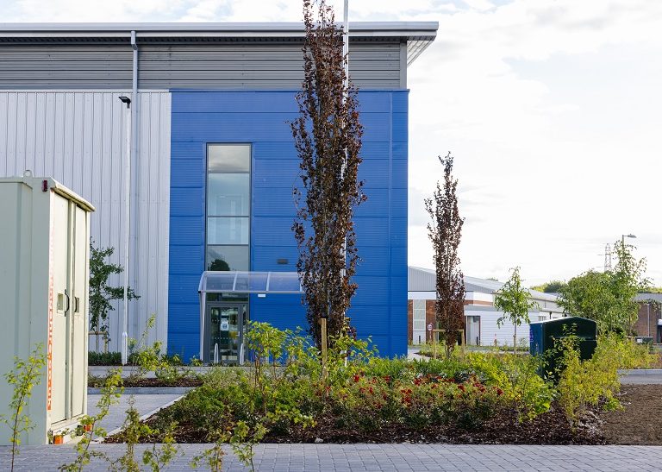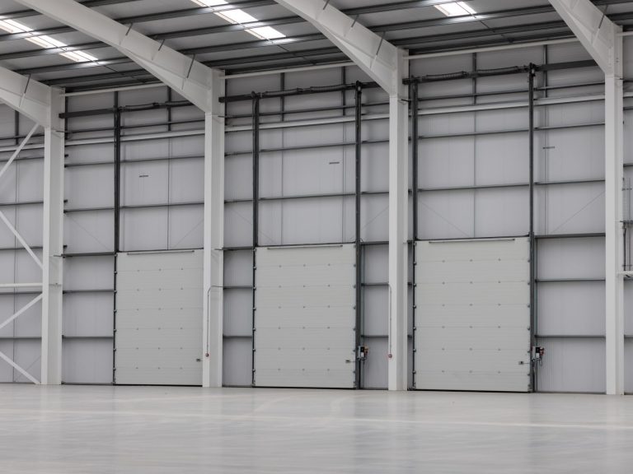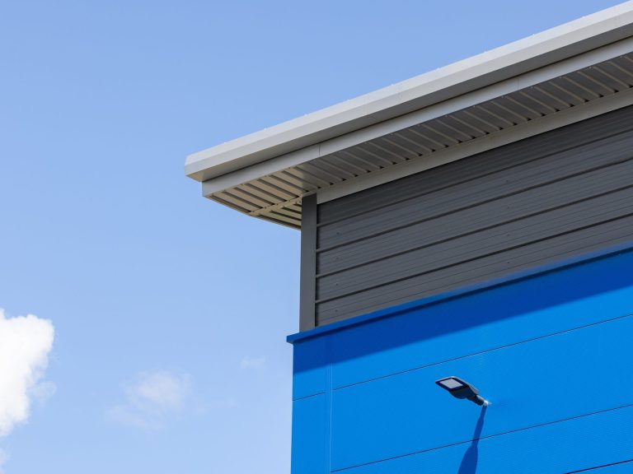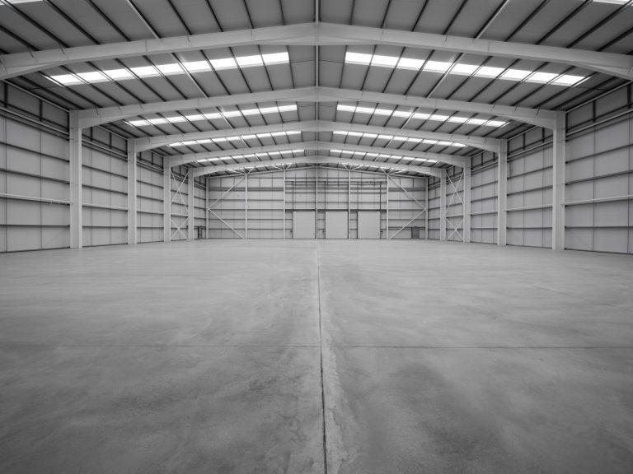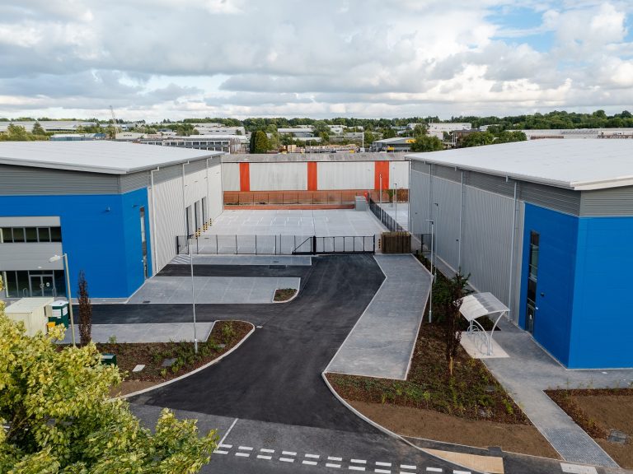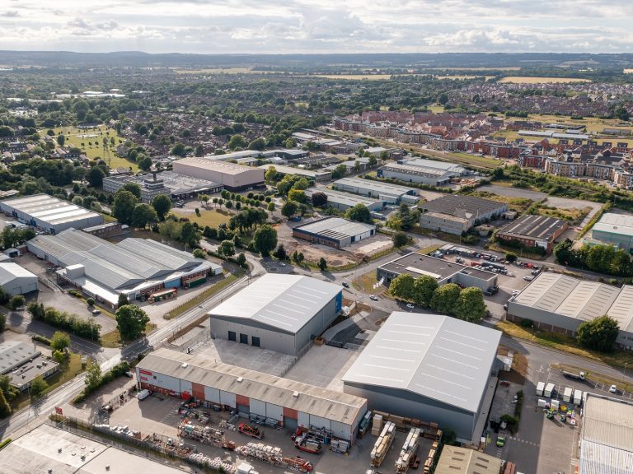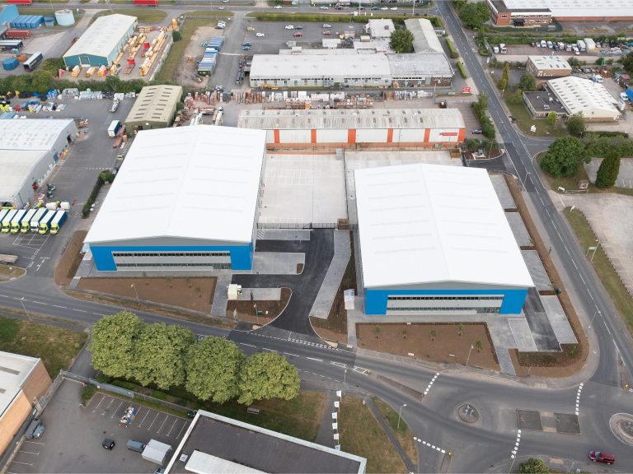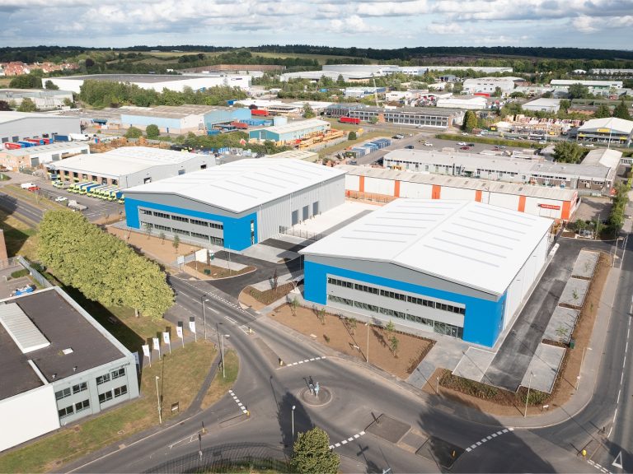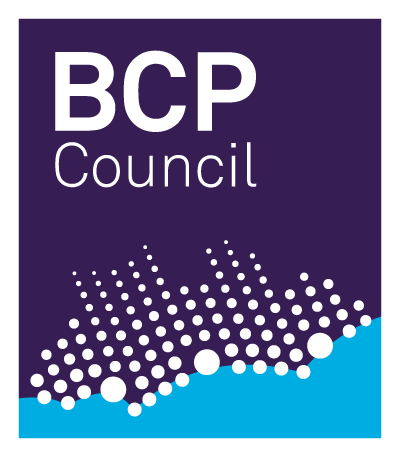Plot 35 Commercial Units, Andover
Two new steel buildings with mezzanine levels for Kier Property
This design and build project involved the construction of two new steel framed industrial units with mezzanine office space. Each unit consists of a large warehouse shell area with mezzanine office core, approximately 61,545 sq ft (5,717 sqm) in total.
Prominently positioned on the corner of Walworth Road and South Way, the units were let or sold by contract completion.
We cut and filled the site, improving the performance of the ground, reducing muckaway from site and use of concrete. Pad foundations were used. Mechanical Ventilation with Heat Recovery (MVHR) was used and the project achieved BREEAM Very Good.
An Excellent rated Considerate Constructors Scheme score of 42 / 45 was achieved.
National Apprenticeship Week
National apprenticeship week was championed by the Mildren team at Plot 35. Under the wing of Sparsholt College, 13 students from Winton Academy visited the live Mildren site for Mock Apprenticeship Day, learning about the variety of roles in construction. We also held a competition to build a stable structure where students were given marshmallows and spaghetti as building materials. We gave clues on sturdy design during the site tour.
Footprint
5,717 sqm
BREEAM
Very Good
Contract
Design and Build
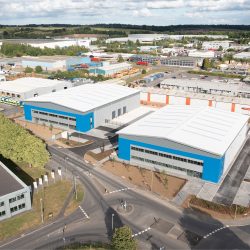
Plot 35 Commercial Units, Andover
Walworth Road, Picket Piece, Andover SP11 6LU, UK

