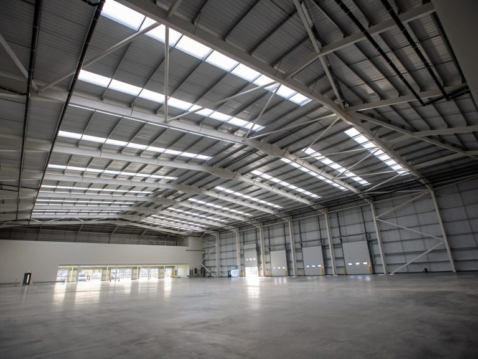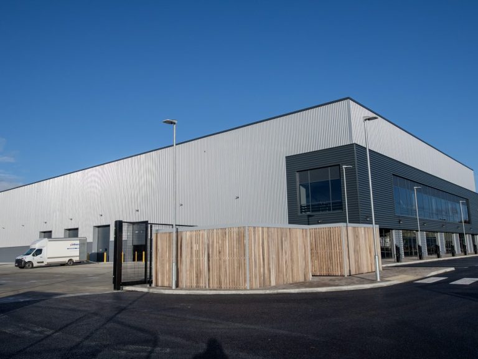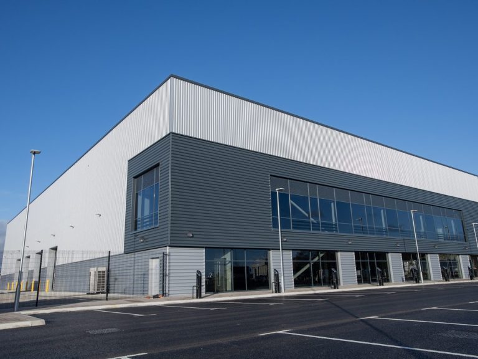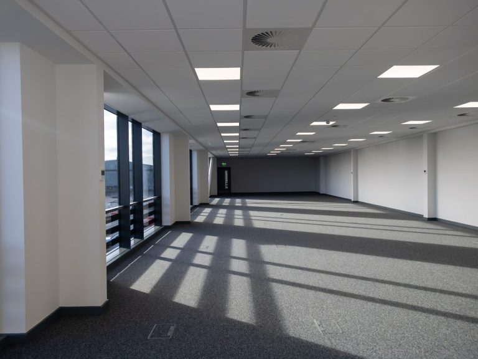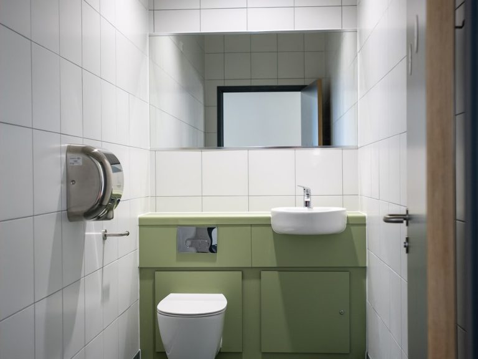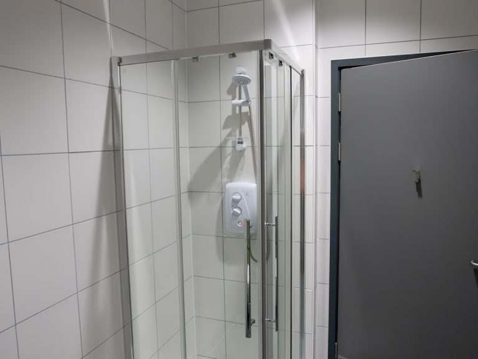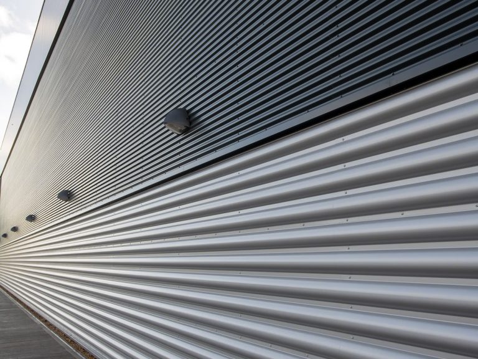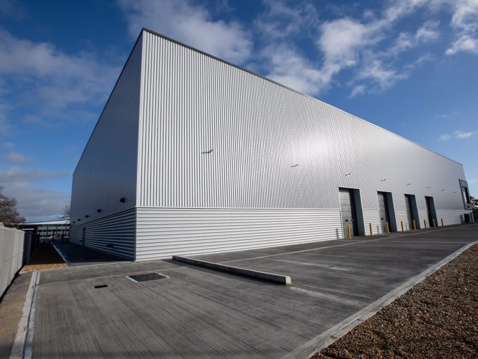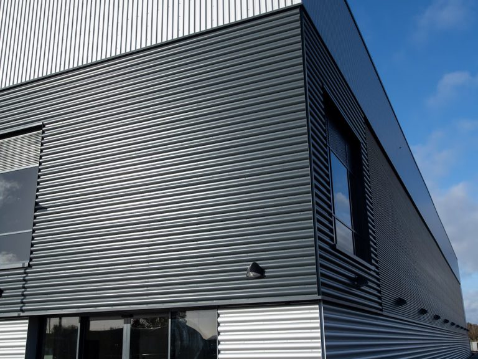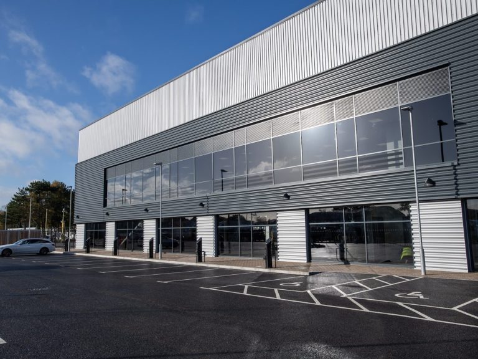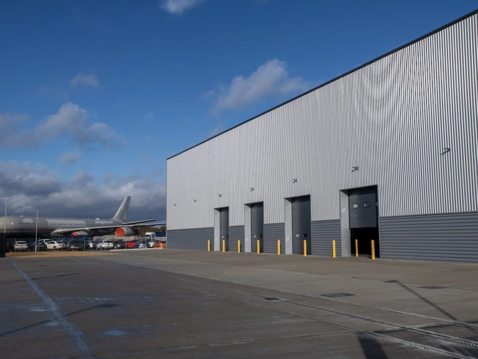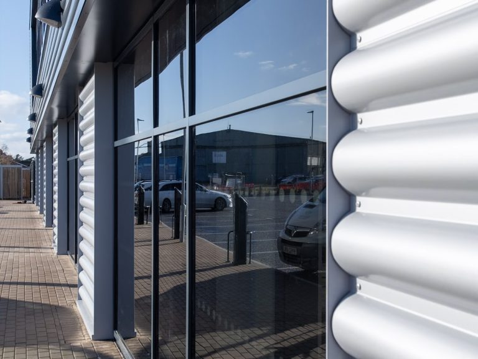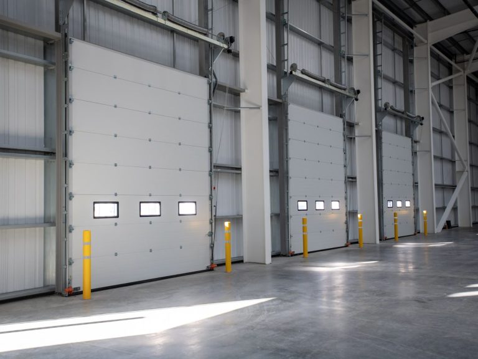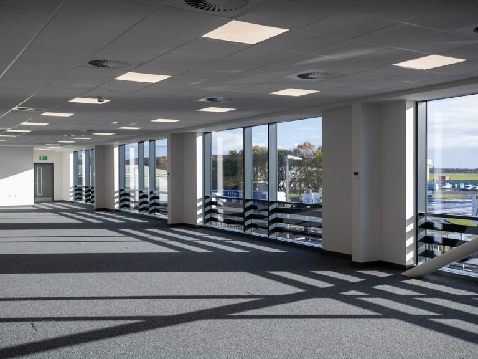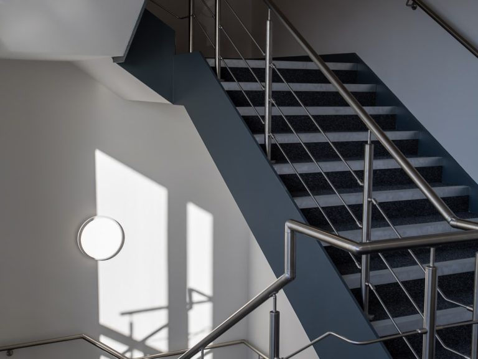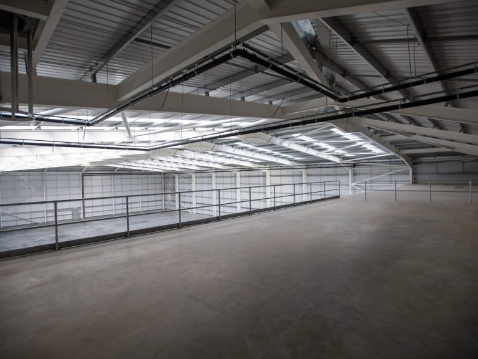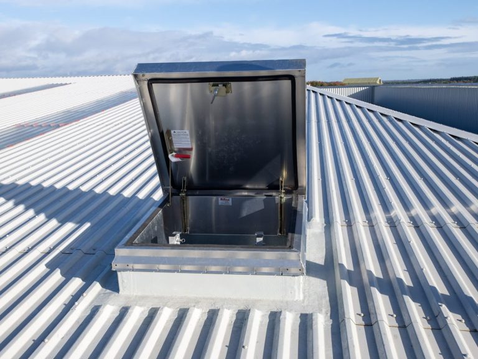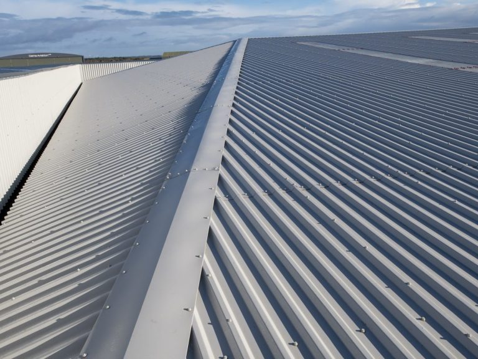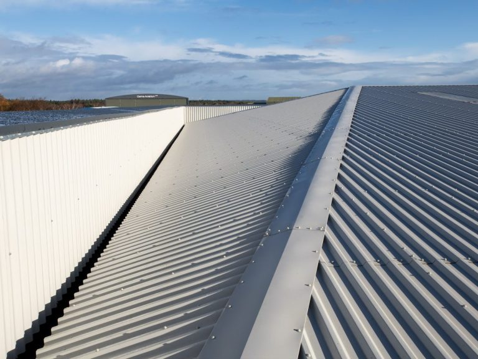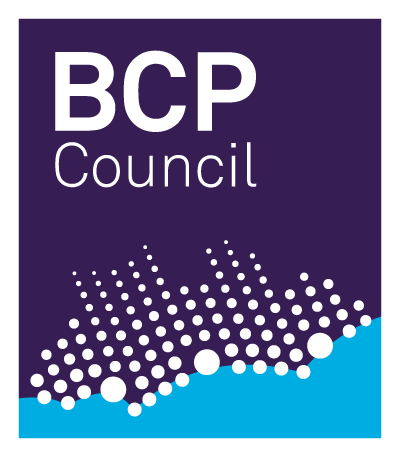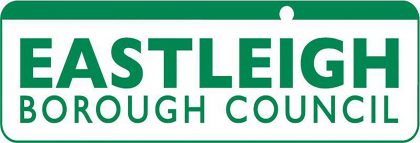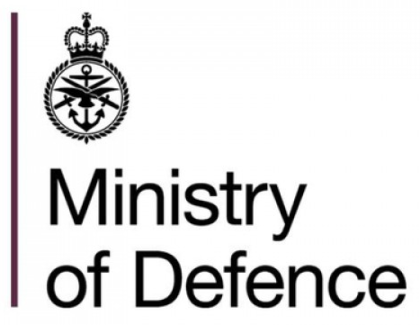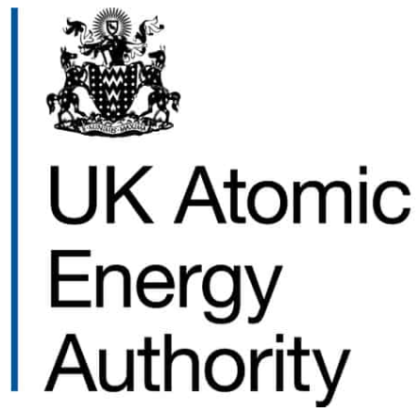Plot 3 Aviation Park, Bournemouth
New Industrial Unit by Bournemouth Airport
Mildren recently undertook design, procurement and construction of a new commercial unit adjacent to Bournemouth Airport comprising mezzanine level office and warehouse space.
Initially we carried out highways works narrowing the local road layout and creating a 3m footpath. We formed new entrances into existing properties, installed a new traffic island and managed the white lining.
The new unit is sited on strip and pad foundations. We mass-poured concrete with mesh on top of the piles using vibro piling.
The building is portal frame construction with built up cladding, curtain walling and roof with toughened sun-reflective glass. It is heated with air source heat pumps which circulate the air along with an air conditioning system for cooling. Throughout there are automatic doors and kitchenettes compliant with DDA guidelines.
The first floor mezzanine level has an open plan office with a plant deck left open for future development, as is the ground floor undercroft. The whole construction is equipped with future-proofed elements such as further soil pipes and electrics, which have been capped off until they are required at a later date.
External Works
Externally we laid concrete, tarmac and block paving along with a landscaped area. Swale was planted including trees and shrubbery, and we installed a hedgehog habitat / insect hotel.
View the completed timelapse via our Mildren Live page here.
Footprint
44,000 sq ft
Programme
56 weeks
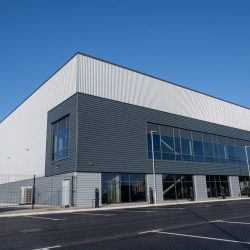
Plot 3 Aviation Park, Bournemouth
Aviation Way, Hurn, Christchurch BH23 6NW, UK

