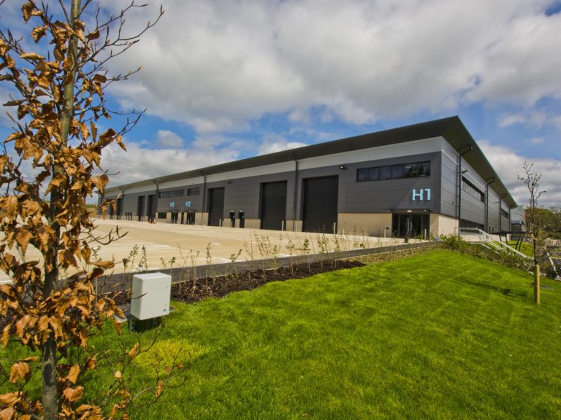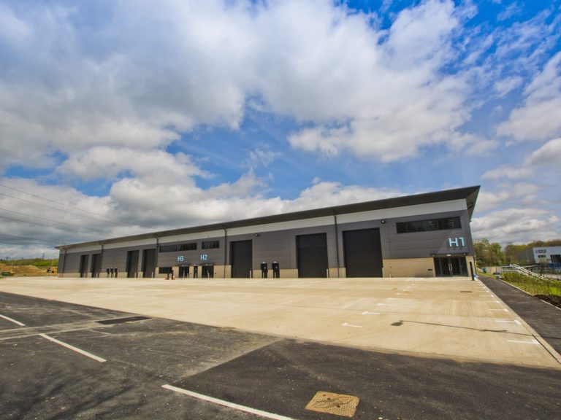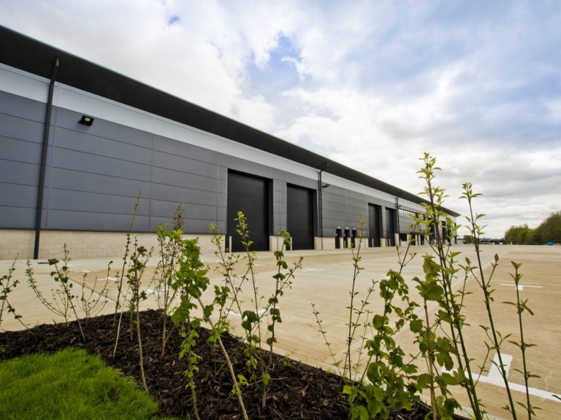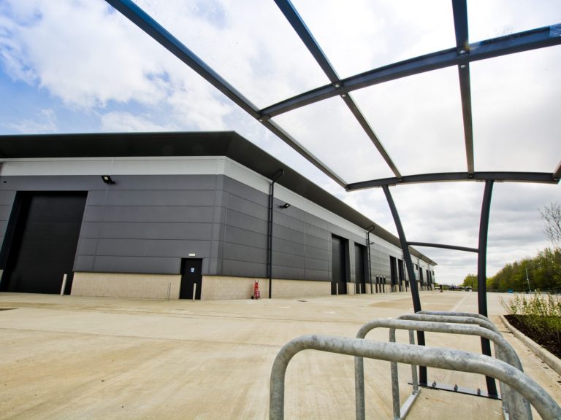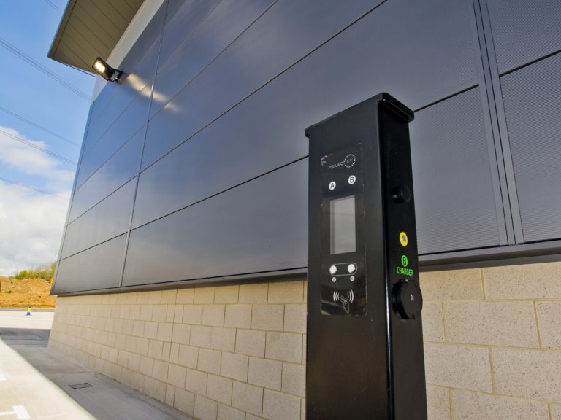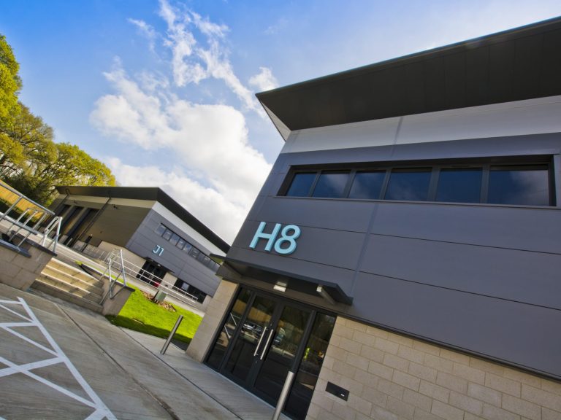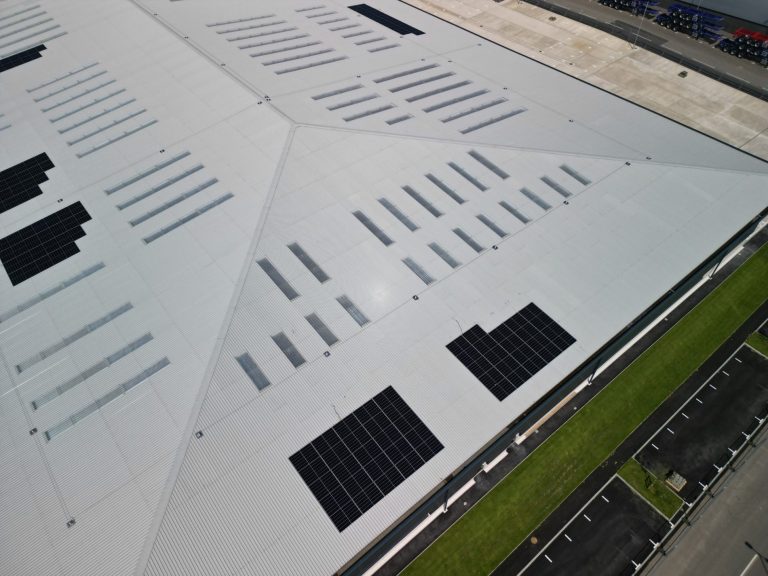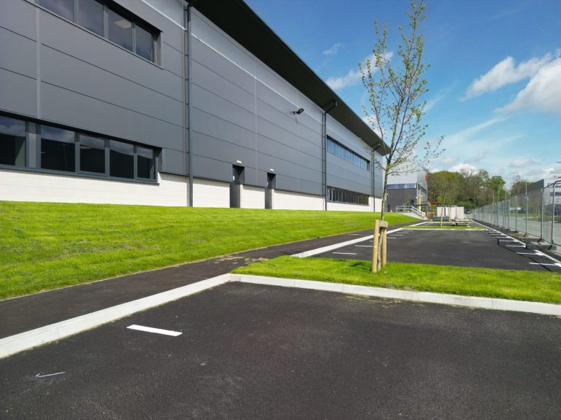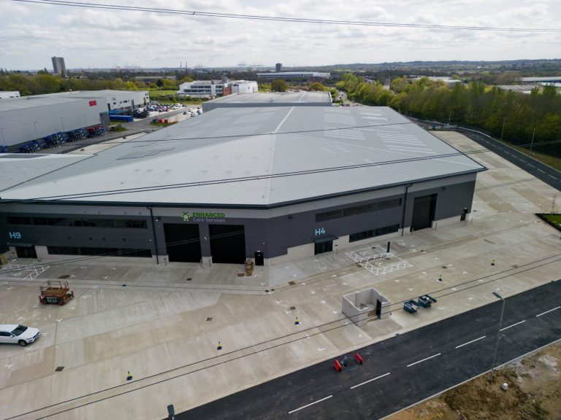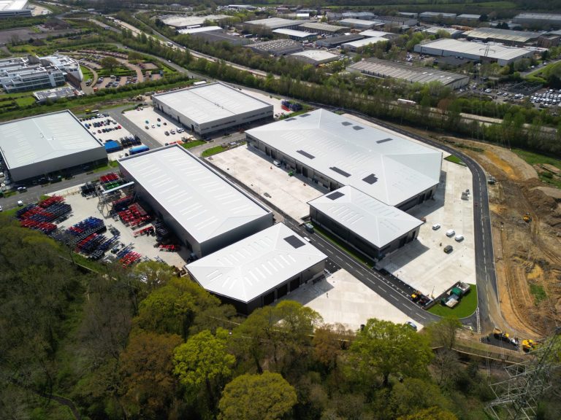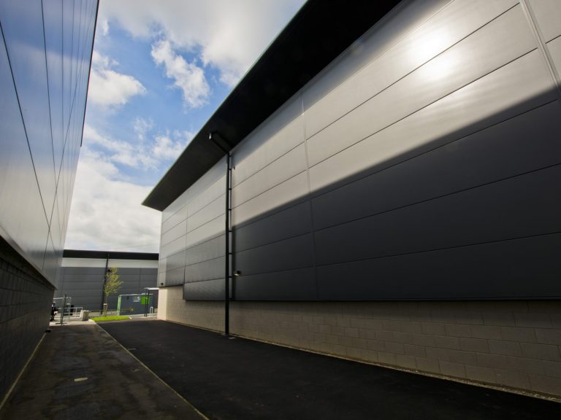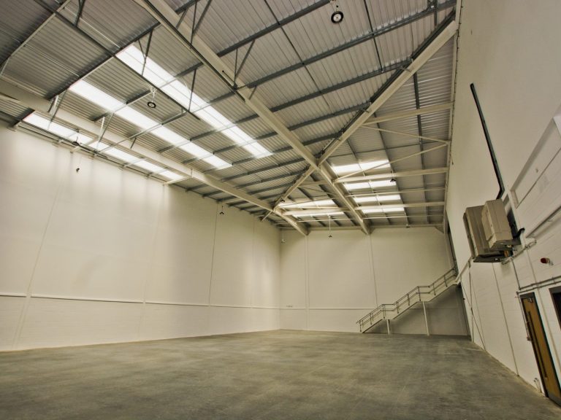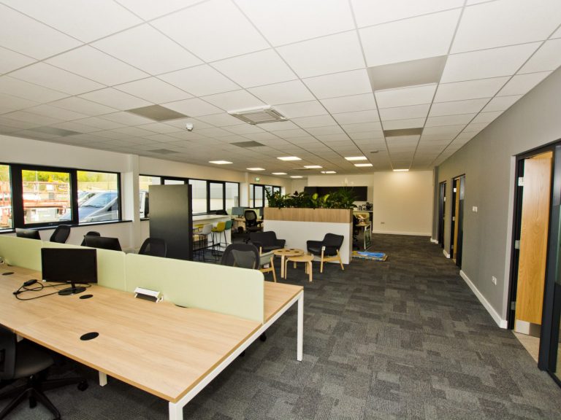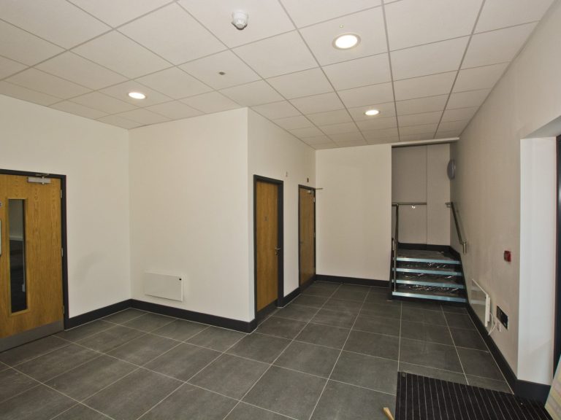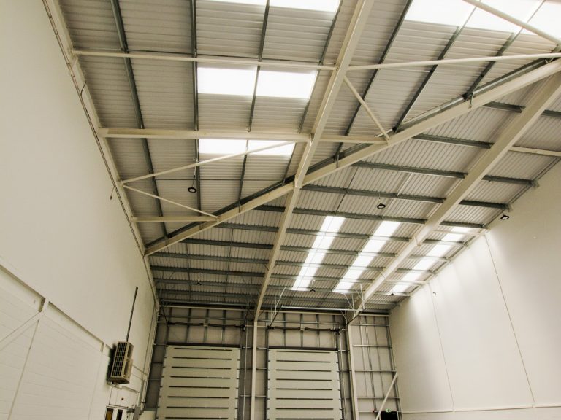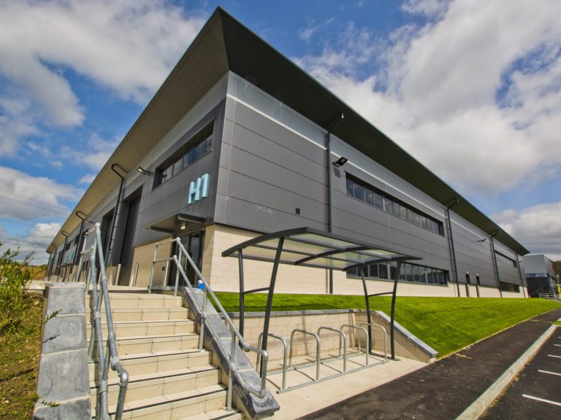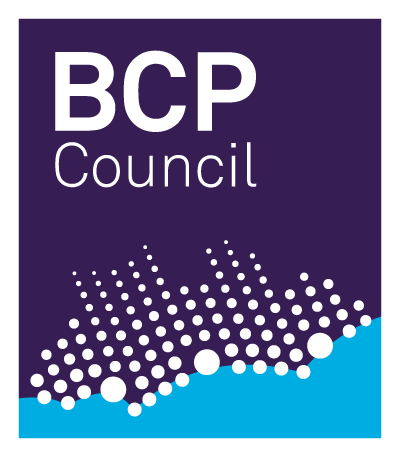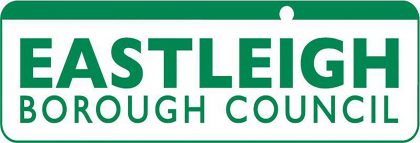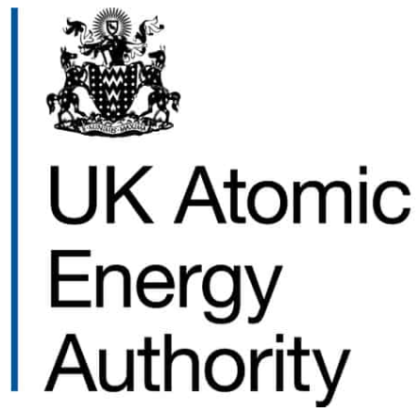Adanac Park Phase II
142,000 sq ft over 10 new commercial units
Design and build of two new industrial units with part fit-out mezzanine levels. Works also included a new distributor road, drainage and externals.
Specification
The development comprises 10 high quality industrial and warehouse units, 9 in one block (125k sq ft) and 1 standalone unit (17k sq ft), with planning allowing for B1 (light Industrial), B2 (general Industrial) and B8 (warehousing) uses. All units feature PV panels, deep access yards, reception/lobby, fitted offices & welfare, generous mezzanine, 8m + eaves, power floated factory floors, electric sectional shutter loading doors, 3-phase electric, gas, broadband, EV charging points.
The envelopes have decorative blockwork up to 2m with Kingspan composite cladding and built-up roof systems. The building is sited on traditional pad and strip foundations.
Value engineering savings were proposed by the Mildren team to create an overall saving of £600k by introducing a change to building levels which reduced the number and extent of retaining walls and material movements. Ground improvements included vibro piling across the site.
There are a variety of residents in place now from fuel providers, high spec car detailers, ambulance services, electric turbo specialists and caterers.
Apprenticeships and Trainees
Ashley came to us as an apprentice at Adanac and was on site for the full duration of the project, completing his apprenticeship towards handover. We also employed a placement trainee engineer Rohan during the practical year of his degree course, both of whom received valuable first-hand experience on site.
Duration
64 weeks
Number of Units
10 over 142,000 sq ft
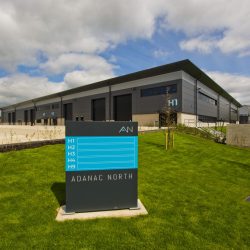
Adanac Park Phase II
Southampton SO16 0XU, UK

