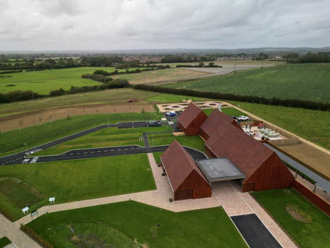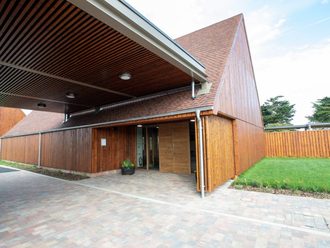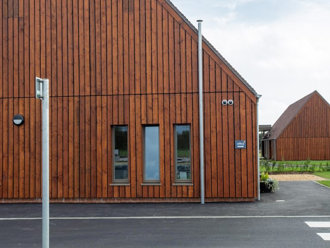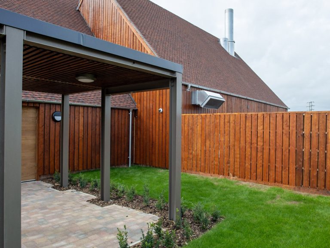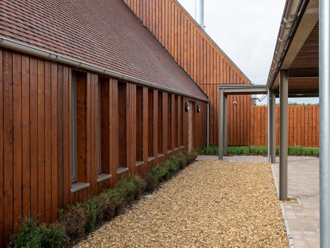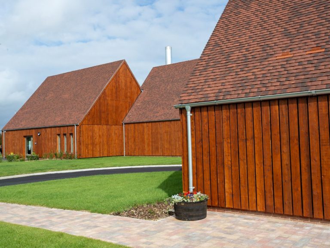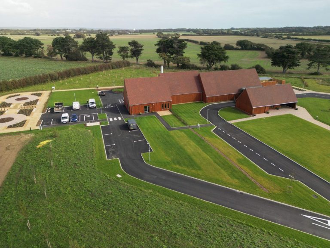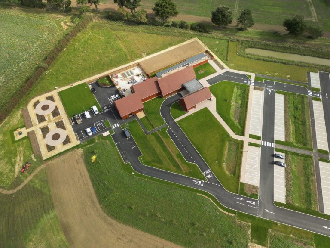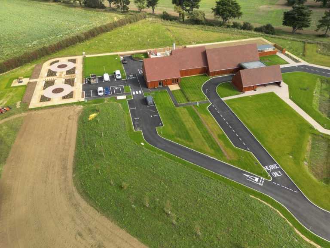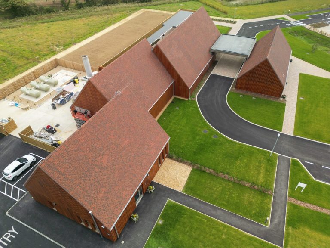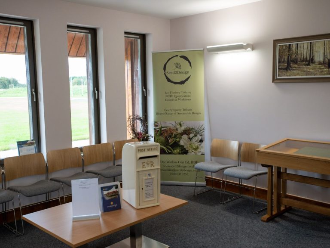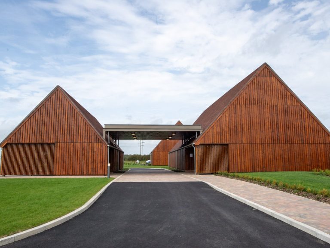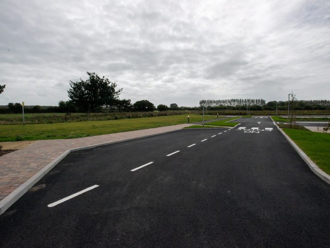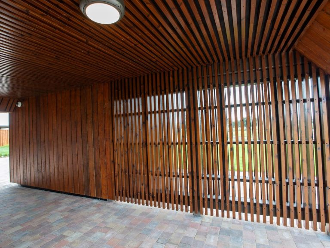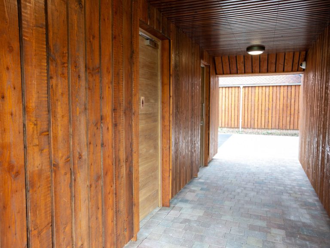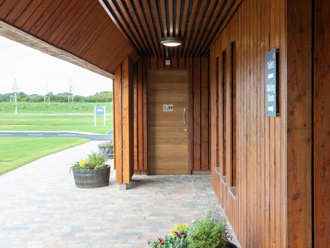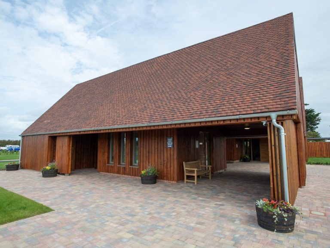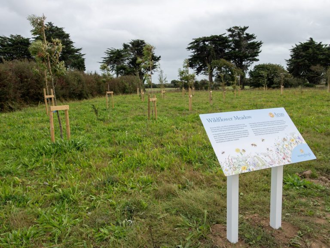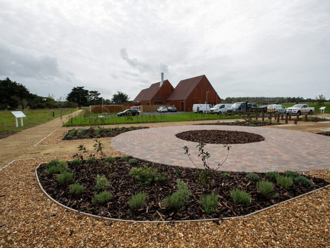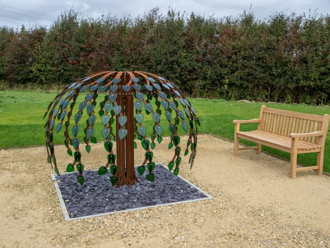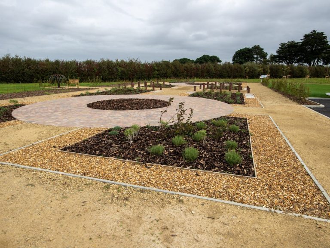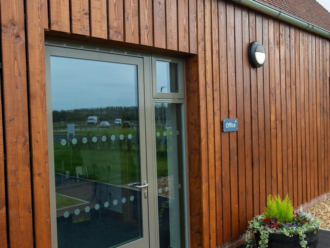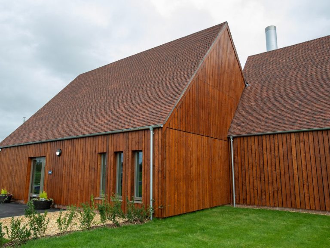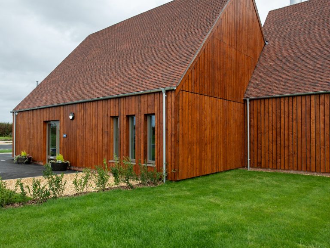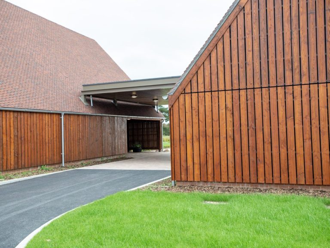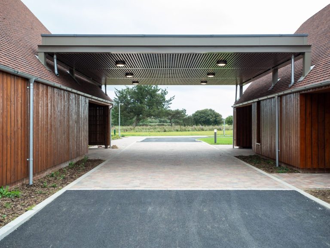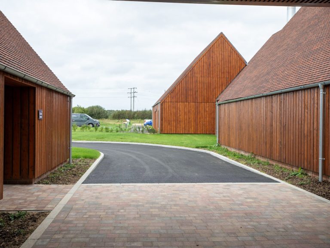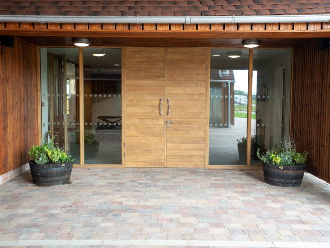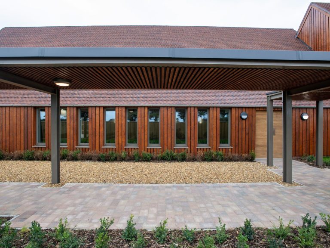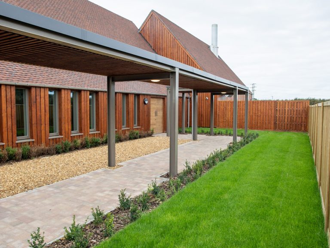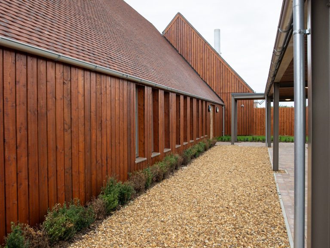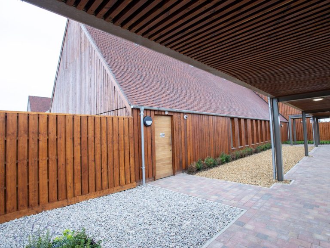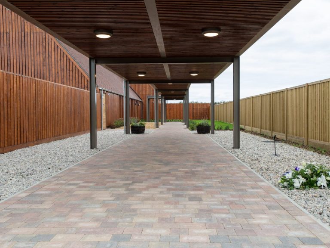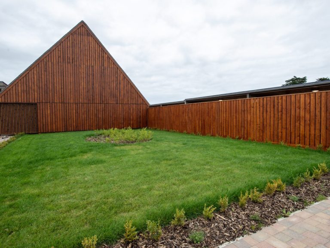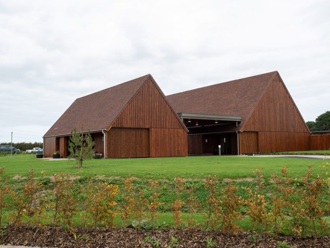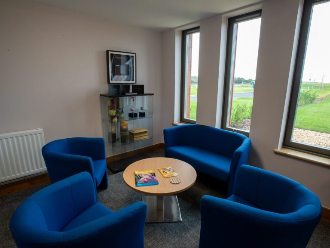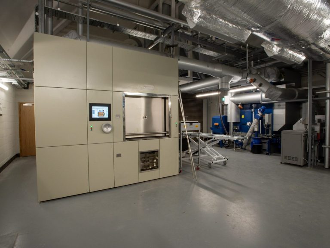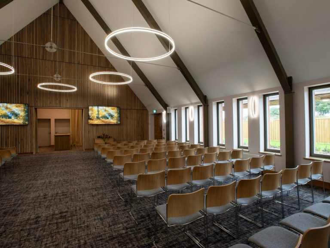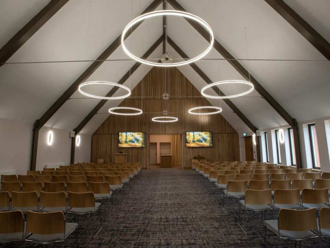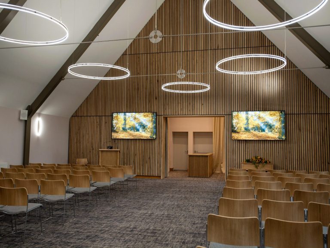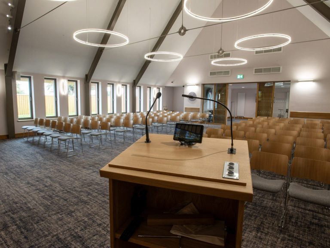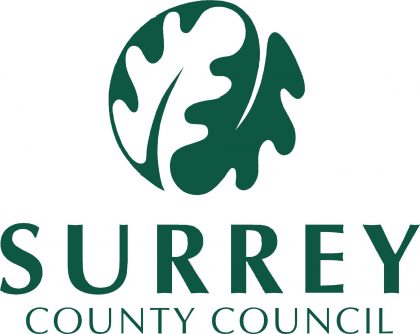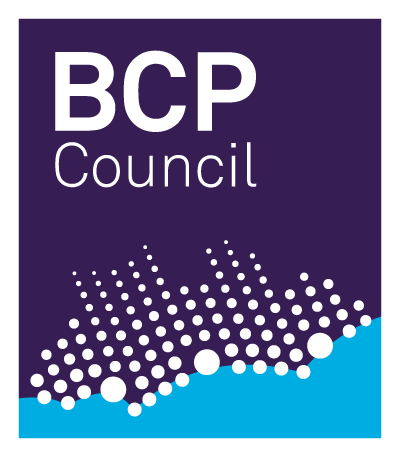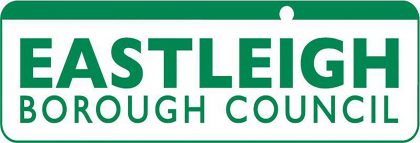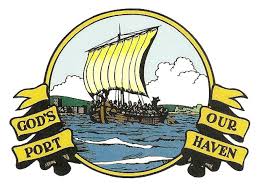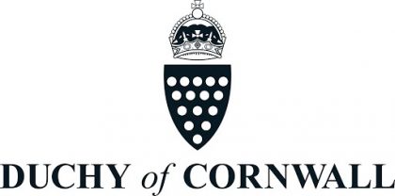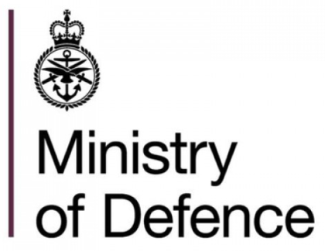Arun Crematorium
New crematorium with S278 works
The project involved the construction of a new crematorium for Westerleigh Group on a green field site five miles from Bognor Regis.
The building was founded on a ground improved solution to include a chapel with lobby, vestry and cremator hall with two cremators on one storey. The building includes a family room, waiting room, garden store, staff room, plant room, cleaners room, toilets and remembrance court.
Foundations are strip footings poured on vibro stone column piles. The ground floor slab was fully waterproofed with 140mm blockwork walls plastered throughout.
Doors are mainly oak with an oak battened feature wall in the chapel.
Exterior blockwork is battened and clad in stained Scottish Larch. The chapel space is complemented by halo-style feature hanging lights.
The project includes a ‘changing places’ bathroom which contains specialist disability equipment including an electric hoist, adjustable height basin and shower bed.
Power and services
The buildings are interlinked with power, data and water through underground ducts with main distribution from the chapel block. The building is powered by electricity and LPG gas fired central heating for the cremators.
Services for the building included foul and storm drainage systems. The foul system included a pumping station (vented and alarmed) to pump foul waste to a Klargester biodisk (with rotating biological contactor) for breakdown of pollutants.
Treated waste water then passes into attenuation ponds via a tertiary reed bed treatment. The storm water system outfalls to two large attenuation ponds on the south and east of the site.
External areas
The surrounding site is landscaped with defined areas including a garden of reflection, ornamental and memorial gardens, memorial grove and a variety of managed landscaped areas.
These include scrubland and woodland mix planting, formal hedges, shrubs, grassland areas, informal paths, as well as block paving for vehicular and pedestrian areas etc.
Car parking for 117 cars with permeable paving has been laid externally on the south side of the site.
This project included S278 road works which included the widening of an existing ‘A-road’ prior to forming a new junction to lead up to the new development. We also undertook a variety of service diversions as part of the S278 enabling works.
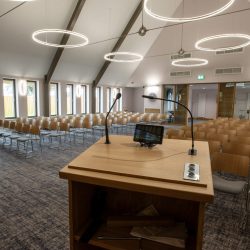
Arun Crematorium
Grevatt's Lane, Ford, Arundel, UK

