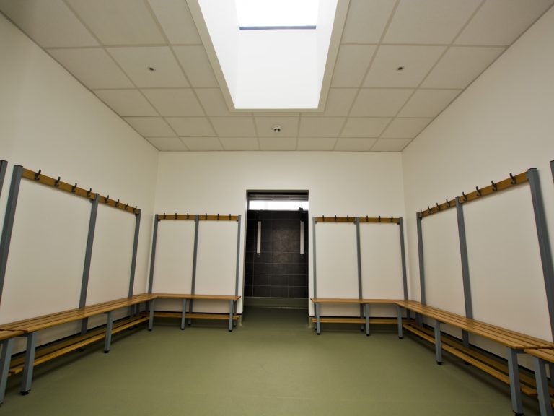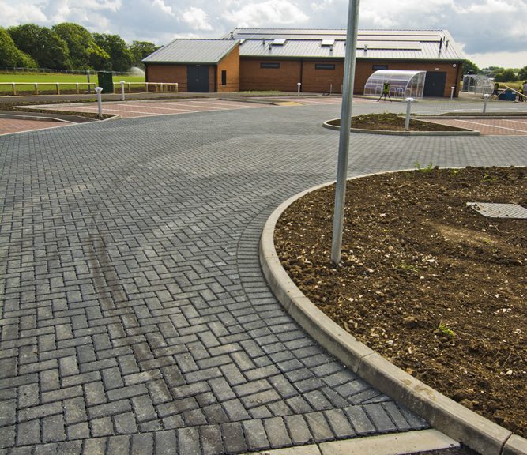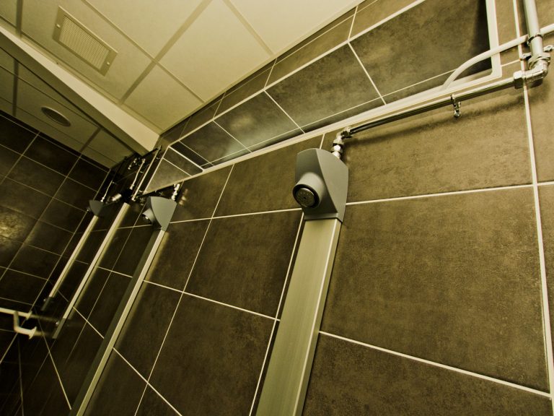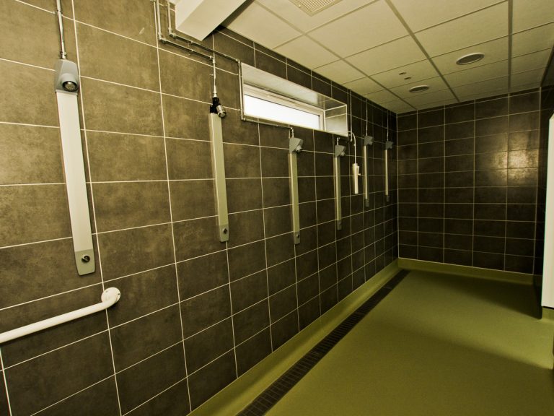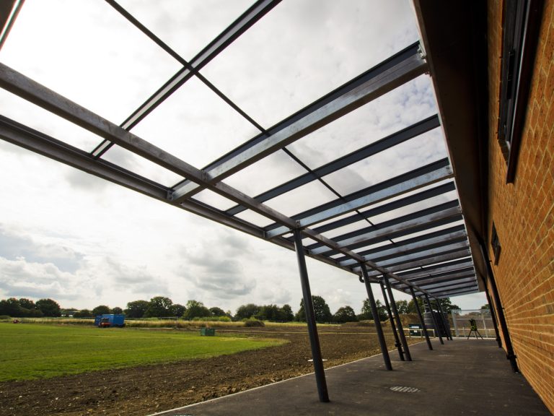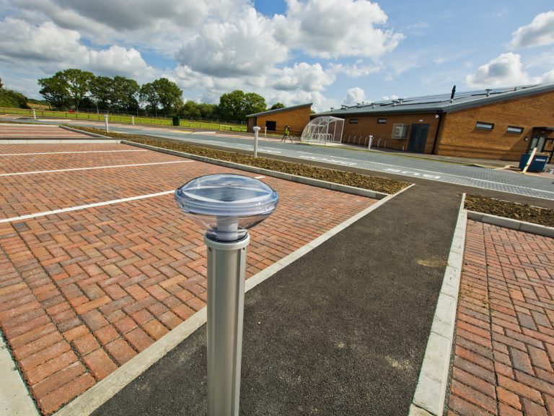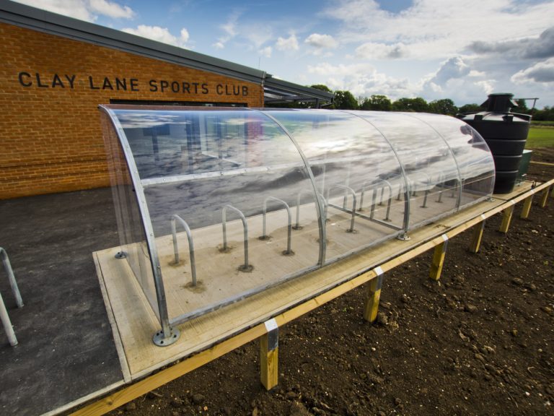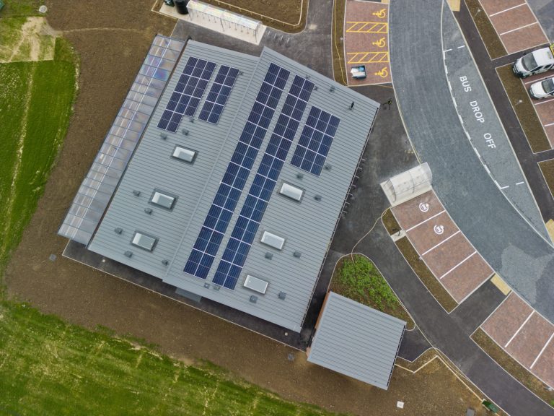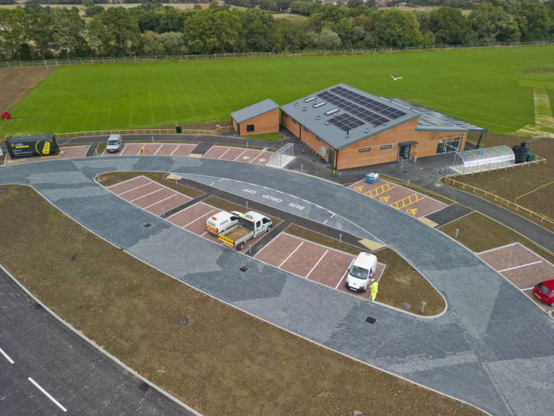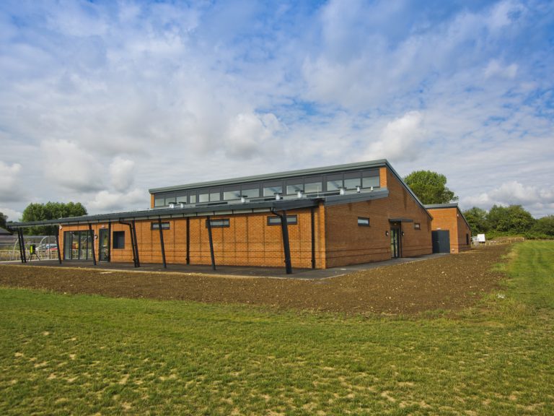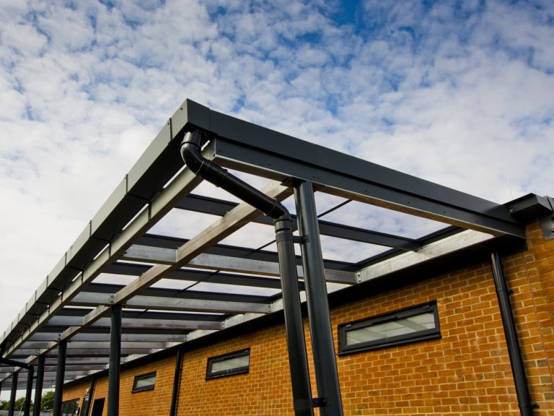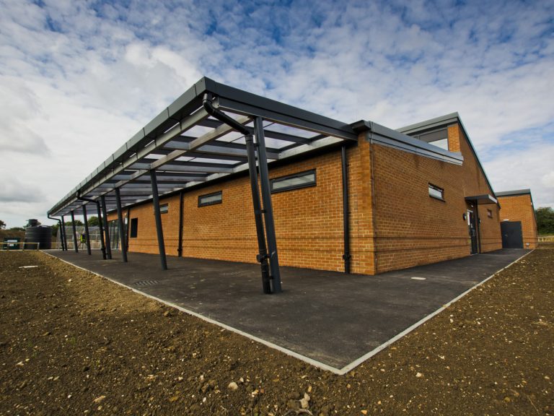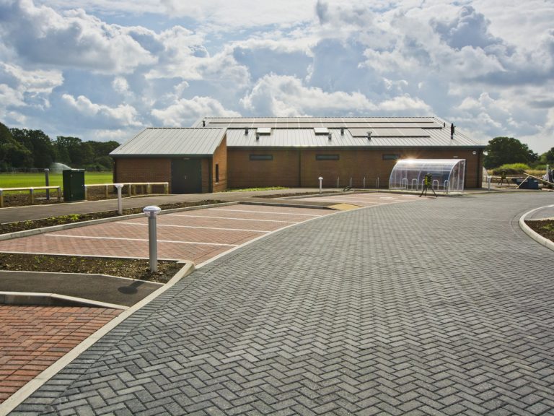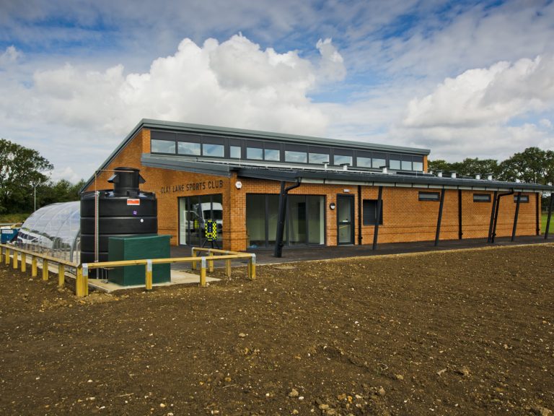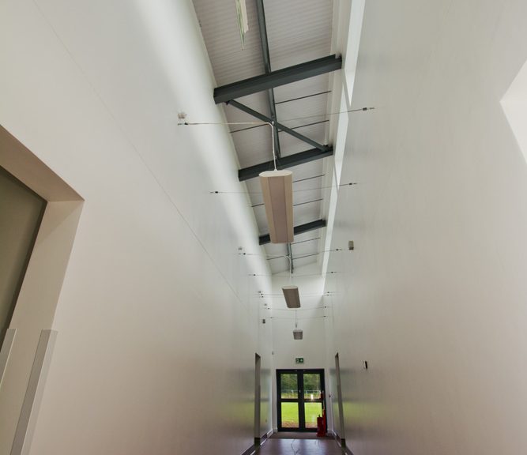White House Farm Sports Pavilion and Pitch
Working to Sports England specification
The Mildren team have completed the construction of a new community sports pavilion and associated sports pitches at White House Farm, Chichester, part of the S106 requirements for the wider residential development by Vistry Group and Miller Homes.
The project was undertaken working to Sport England specification with the sports pitches comprising two adult football pitches, a cricket square and a rugby pitch. Internally we’ve built a kitchen with a clubroom, officials changing facilities with toilets and showers, two rugby changing rooms with toilets and showers and two football changing rooms. The Pavilion is traditionally built with block and brick façade and a split level roof enabling natural lighting and ventilation to the core area. The roof also accommodates a large Photo-Voltaic array.
This project was also carried out in conjunction with the construction of a new £1.5m rising main and pumping station for the wider housing development – see aerial picture below.
The parking spaces were of a permeable drainage system along with an access road to service the pavilion while the client continues to build the new residential development. EV charging points, bin storage, bicycle storage and external lighting were also delivered as part of the external works package.
A BAPA was undertaken due to the proximity of a Network Rail asset.
Environmental Considerations
We worked with consideration to the chalk stream on the northern and eastern boundaries of the site, one of very few chalk streams in the area. Newt fencing was also installed for the duration of the project.
Duration
52 weeks
Additional works
Rising main and pumping station

White House Farm Sports Pavilion and Pitch
Clay Lane, Chichester PO19 3JG, UK

