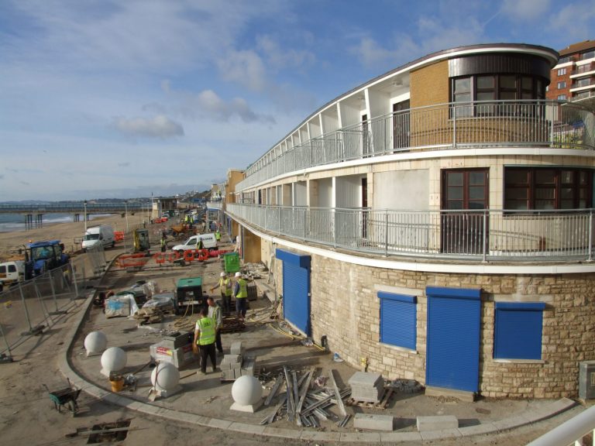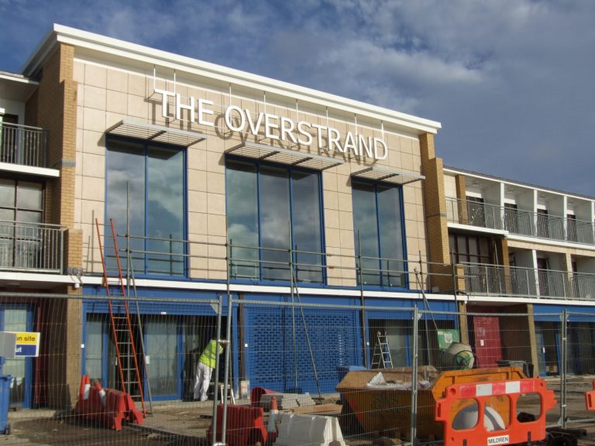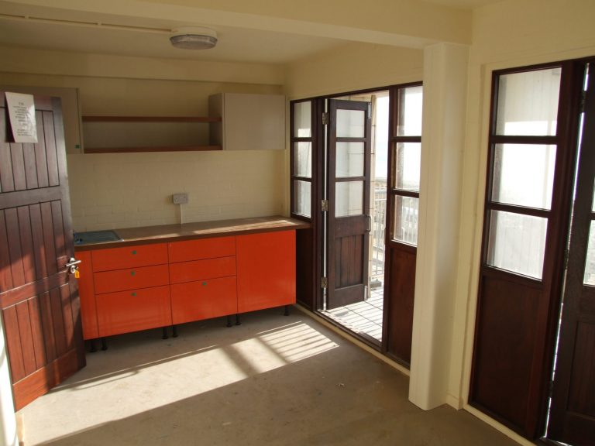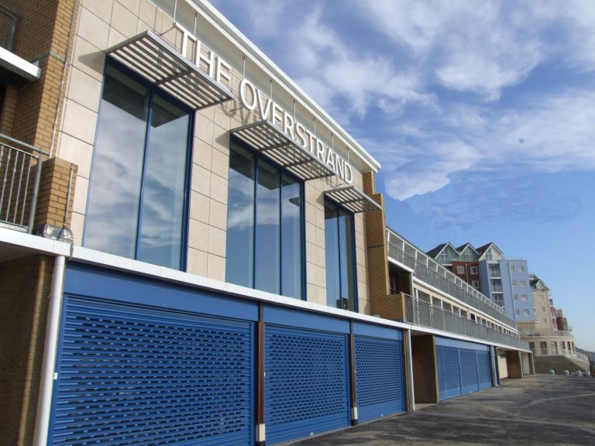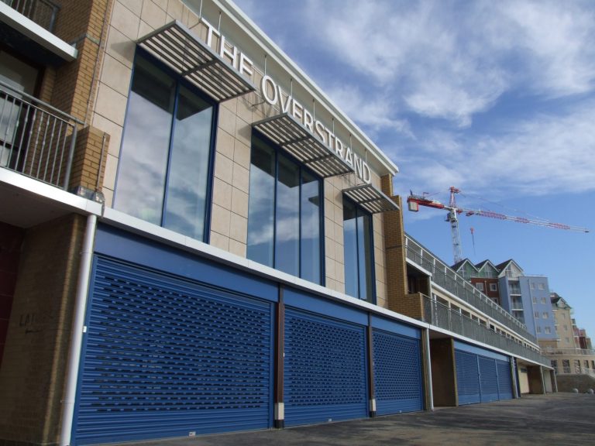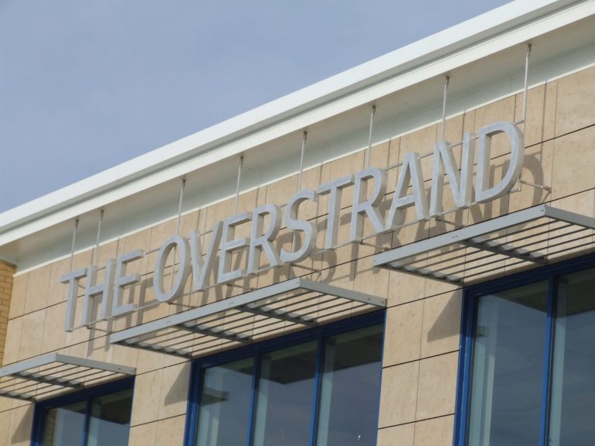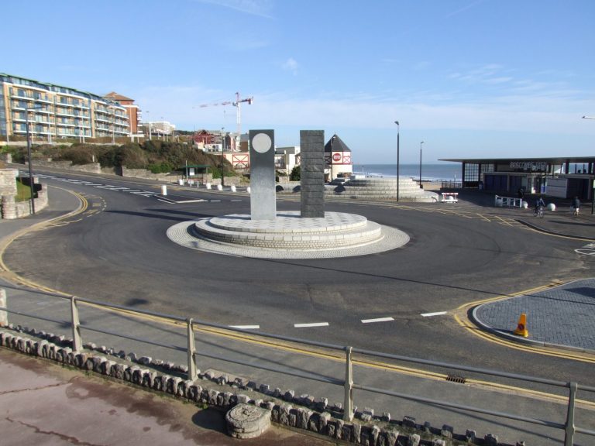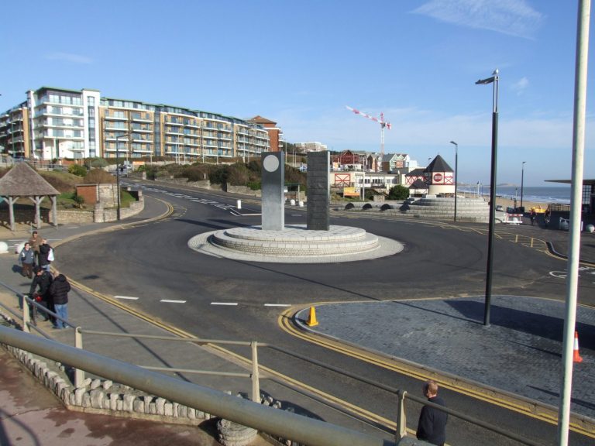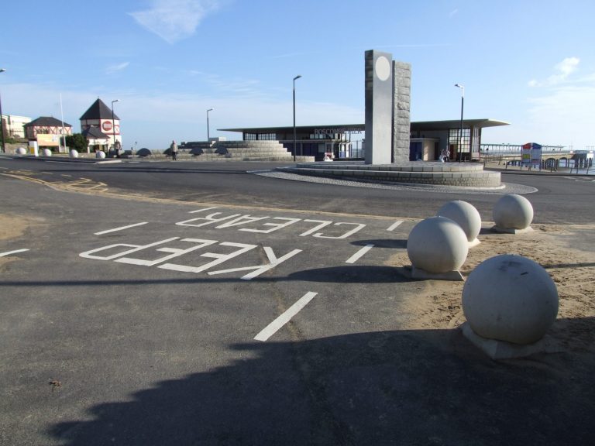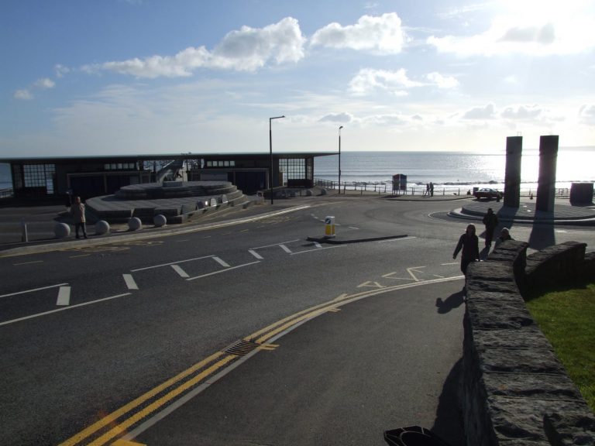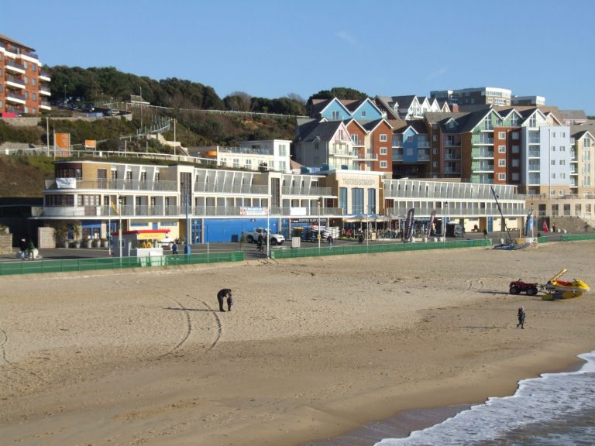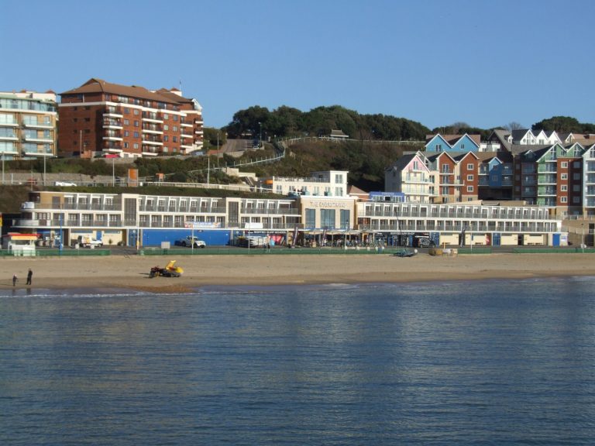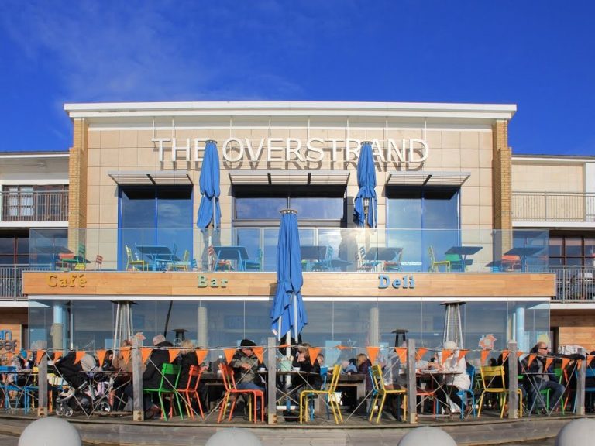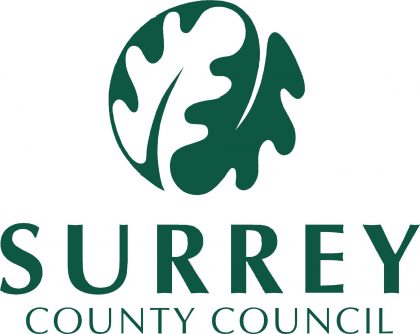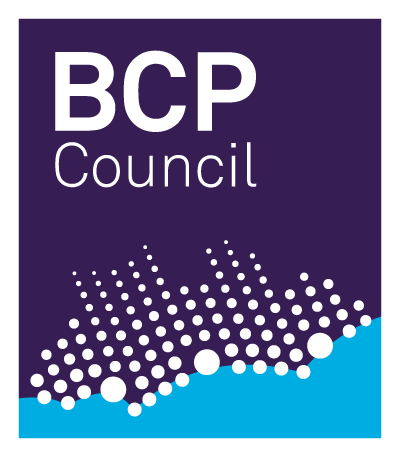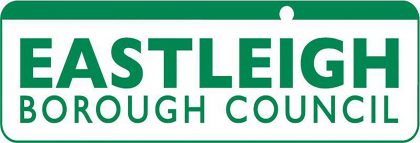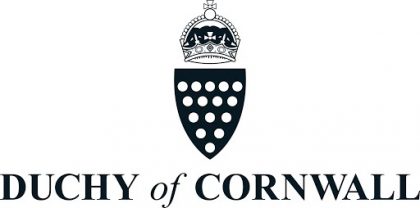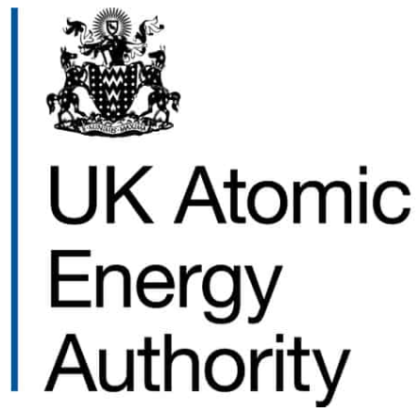Boscombe Overstrand
Partial demolition and refurbishment
Located on the beachfront, the project comprises two elements. The first, main element was the partial demolition and extensive refurbishment of an existing beachfront listed building to a high specification.
The demolition works comprised of the removal of asbestos, the expansion of a number of chalets, with the removal and replacement of all fixtures and fittings including services plus the removal of the first floor toilet facilities to create a new restaurant area overlooking the beach promenade. All the chalets were re-decorated and fitted with new kitchen facilities, glazing, balcony doors and screens.
The second element was the ground floor area which was converted and refurbished to accommodate commercial units, storage areas and a café, with the installation of new roller shutter doors and grills, plus all underground services.
The development also required full internal refurbishment and structural alterations and conversions of 60 beach chalets, ground floor commercial units and offices, a new disabled lift, and the full installation of public toilet and shower facilities.
Value of development
£2.4M
Development time
14 week
Project type
Refurbishment
Works included
Civils & Building
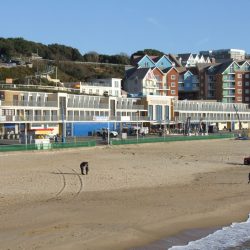
Boscombe Overstrand
Boscombe Spa Road, Bournemouth, UK

